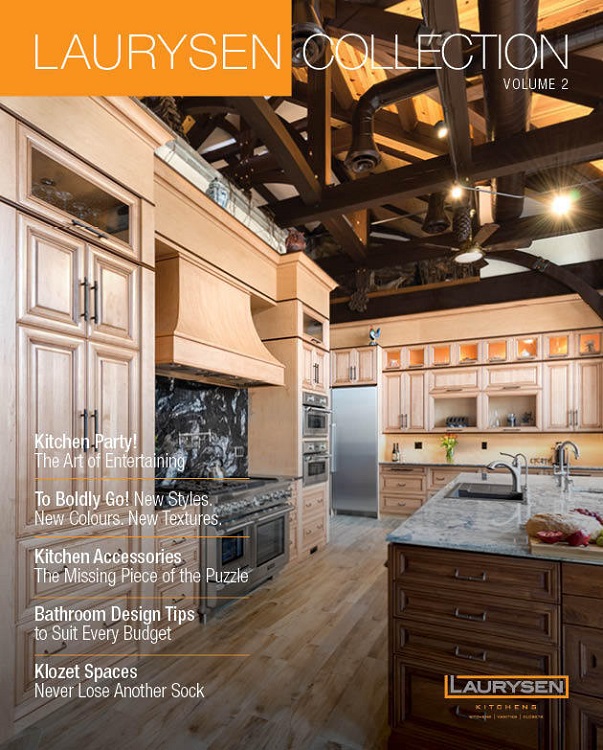A kitchen renovation is a great way to get more usable space out of your house – and a great way to get a better price if you ever decide to sell.
If you have the budget, one of the best ways to improve your home is to change the layout of your kitchen to something more friendly to your needs. This can be limited by the shape of your home, but sometimes serious changes can be made – especially if you can arrange to have plumbing moved or new electrical circuits installed.
Here’s a handy guide to common kitchen layouts and their advantages.
1. The Single Line Kitchen

In some homes that are very small or very open, the kitchen may be laid out along a single wall. In this case the working triangle is basically flattened into a straight line. This can look very chic in open concept homes, but it’s not always the most practical layout for cooking, as there’s not much counter space.
Single line kitchens can come with or without an island.
2. The Galley Kitchen

In this classic layout for narrow spaces, there are 2 parallel walls, each loaded with storage, appliances, and counter space. A highly practical floor plan, the galley kitchen is one of the most efficient layouts you can have. In a galley kitchen, the sink and stove are generally placed on opposite walls.
If galley kitchen designs have one main drawback it’s traffic flow. Issues can arise because galley kitchens sometimes have to be traffic paths to exterior doors or other areas of the home. If your kitchen is laid out along the galley plan, people working in the kitchen and people travelling to what’s on the other side of the kitchen may bump into each other. It’s also definitely a one-cook kitchen!
3. The L-Shaped Kitchen

An L-shaped kitchen makes the most of corner spaces. Often used with kitchens that incorporate a dining area within the space, they can also a great way to make sure that there’s room for an island. Another advantage: there’s a lot of flexibility when positioning the work stations of the working triangle.
This layout may not work visually in older, more formal homes.
4. The U-Shaped Kitchen

If you have lots of room, you may be lucky enough to have a U-shaped kitchen as one of your options. You’ll have lots of room for everything and plenty of storage options.
Two things to watch out for: make sure that you haven’t made the working triangle too large, and make sure that none of your 3 work stations is trapped in a corner. This can happen if you try to position them too close together.
5. The G-Shaped Kitchen

G or P-shaped kitchens incorporate an extra peninsula to an otherwise U-shaped layout. The main advantage is the extra counterspace. The extra extension is great for an extra prep area, or if someone just wants to sit and chat with the cook. You need lots of space to make this layout work, however, or else the cook can feel crowded or trapped.
At Laurysen, we can design your perfect kitchen no matter what kind of space you have to work with! Why not book an appointment to talk with one of our kitchen designers?
Handy hint: you can also view some additional resources to help you get started with your kitchen renovation project here.

