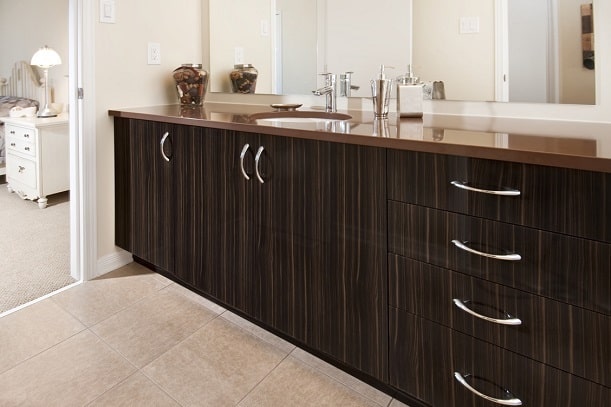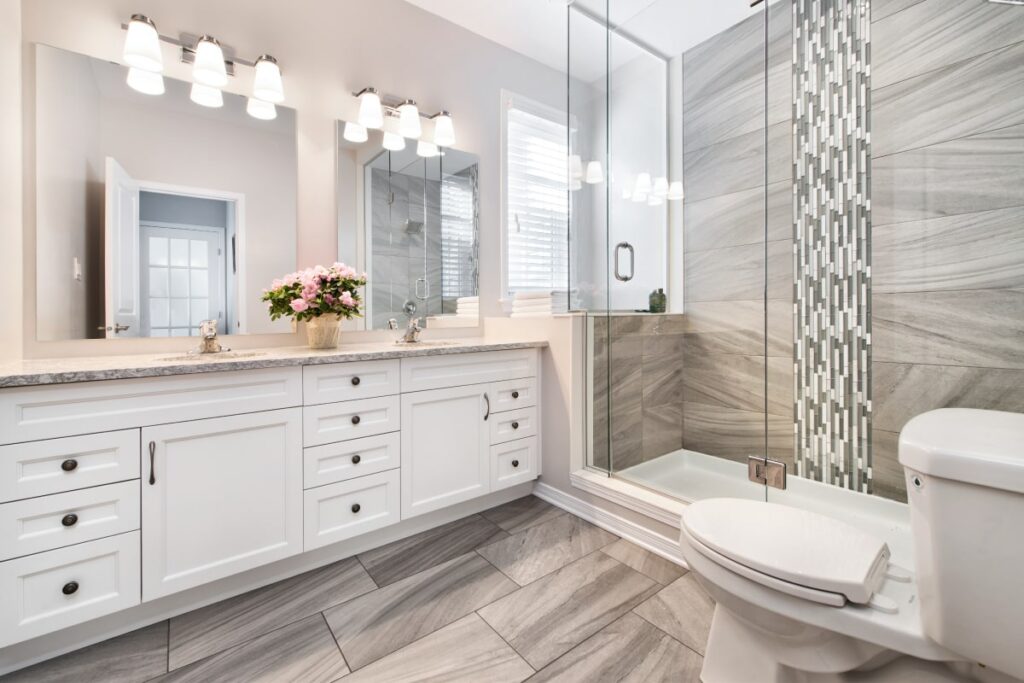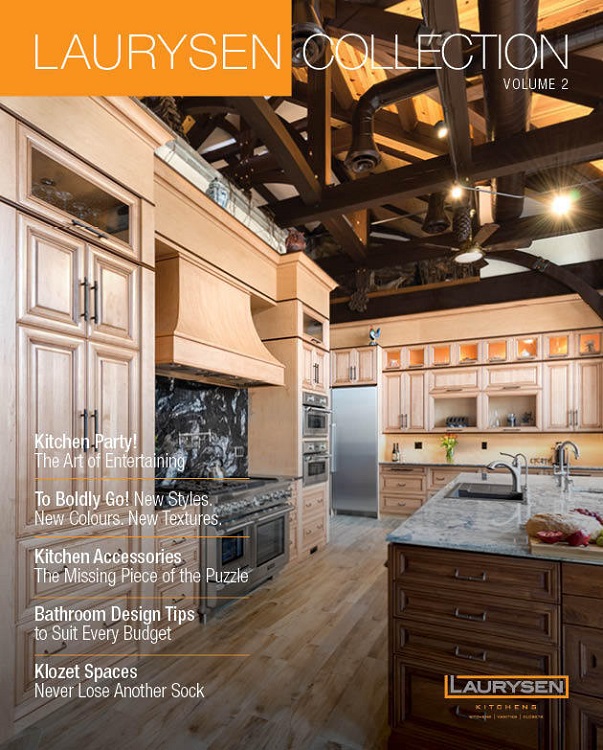A bathroom is a smaller space, and you want to make the most of every change you’re making. This includes your bathroom vanity. It can easily become the main attraction of your bathroom, which means that you want to get it right the first time.
But how do you choose a bathroom vanity for your Ottawa bathroom renovation that not only looks good but checks everything off your list of needs? Do you follow the top bathroom trends or strike out on your own? We can help you find the bathroom vanity that will make your bathroom your new favourite place in the house.
The Steps to Choosing a Bathroom Vanity
As much as we’d like the process to be as easy as 1-2-3, it does take thought and careful consideration. You need to take into account everything from utility to looks. These steps will help you collect all the information you need to choose the right bathroom vanity.
Keep In Mind: These steps are for vanities in main bathrooms that are used all the time. If you are renovating a guest bathroom or powder room, you don’t have to do quite as much planning. In that case, take the opportunity to go for stylish and fun without worrying about what else it has to do.
1. Consider Who Is Going to Be Using It, and How
Your vanity choice should be guided by the people who are going to be using it and the type of things they will be using it for.
For example, if you are renovating an ensuite for you and your partner, both of whom need a sink at the same time in the morning, you may be looking at double sink vanities. However, if you’re by yourself, you can make do with a single vanity in your master bathroom.
You also need to consider how you will be using your vanity. If you are someone who likes to do their makeup and hair, you’ll want more counter space and storage to accommodate supplies.
We’ve created many vanities over the years, and we’ll be able to help create a design that works for every person and every use.
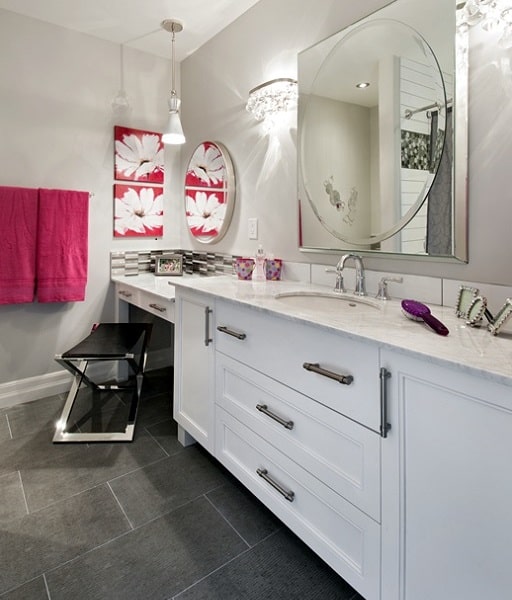
2. Find Out Where Your Plumbing Is Located
Plumbing will most likely be the part of your bathroom that dictates where your vanity is going to go. It costs time and money to make changes to your plumbing.
This means that your plumbing will also have a say when it comes to choosing a style. For example, a floor-mounted vanity can make use of the typical plumbing layout. By contrast, a wall-mounted vanity might require moving the plumbing hookups for your sink.
Moving the plumbing is not impossible; it depends on your needs and the budget you have set aside for the project. If you decide to work with the existing plumbing setup, it will help you narrow down your vanity styles.

3. Look At Potential Obstacles to Determine Placement and Size
You can always change bathroom designs. Doors and walls? That’s a little harder. This limits the places you can put your vanity. Things you want to consider when determining placement include:
- Door swing: If your bathroom door swings inwards and hits the vanity, this is both ineffective and annoying.
- The shower: Are you opting for a shower with a door instead of a curtain? This is another swing you should account for when deciding where to place your vanity.
- The toilet: Do you want the vanity in front of, beside, or far from the toilet? Will you be bumping into the vanity when trying to ‘go’?
- The flow of traffic: Your vanity shouldn’t make navigating the rest of your bathroom a bother. If you’re constantly bumping into it trying to avoid something else, you’re going to get frustrated, not to mention bruised.
Experiment by walking around the space. If you can’t completely visualize the layout, try using a vanity substitute—a box will do. This will indicate where the vanity would go and how it would affect the rest of the room.
Once you have the rough placement, you can narrow down the size of your vanity. It needs to make sense in relation to the size of your bathroom; this is where a tape measure comes in handy! You (or your contractor) will have to take some measurements to determine how long, deep, and high the vanity will be able to be, based on the factors we’ve discussed.
- Width: This measurement will indicate whether you have space for a single or double vanity. Most vanities are between 24” to 60” wide, but other lengths are available, especially if you have something custom-made for you.
- Height: Taller, “comfort height” vanities (up to 36” high) are frequently chosen for master bathrooms, while child-friendly standard height (30” to 32”) vanities are often used in guest bathrooms.
- Depth: A deeper vanity will increase storage space, so if room permits, go for it! Most vanities have a depth of between 17 and 24 inches.
The end result should be a set of measurements that will give you the area your vanity will occupy, leaving you to move to the next step.Design Tip: A smaller bathroom can be a challenge, but we have some tips on how to save space and still get a bathroom, even a zen spa-like bathroom—complete with vanity—that looks great!
Design Tip: A smaller bathroom can be a challenge, but we have some tips on how to save space and still get a bathroom – complete with vanity – that looks great!
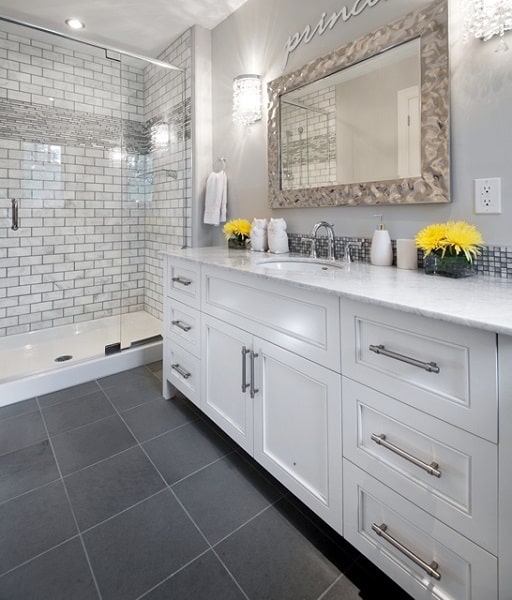
4. Decide How Much and What Kind of Storage You Want
One of the perks of a vanity is having more storage. You’ll finally have a place to put everything!
Before we get too excited about the storage, you have to look at the space and sizing you settled on in step three.
Depending on the space and what you want to store, there may have to be some compromises made. For example, you may be unable to accommodate three columns of drawers and have room for the sink plumbing in the space available. You may have to mix and match. Don’t worry; we’re great at creating a design that works no matter what.
Remember: Drawers and cabinet doors take up different kinds of space. Drawers extend out in front, and doors swing out and to the side. Depending on the placement and layout of your bathroom, one may work better than the other. No matter what style you go with, we have some organizational tools that will give you maximum storage with minimum problems.

5. Determine Your Sink Style
You’ve probably spent a lot of time determining what faucet and taps you want, but don’t forget that they are only one part of the sink. You also need to carefully consider the bowl and how it will impact the look and utility of your vanity.
With so many sink styles available, it can be a little overwhelming to pick the one you’ll like the most. The best way to approach it is to decide how much counter space you want and how much should be allotted to the sink.
A sink is going to take up some countertop space no matter the style, but depending on which one you go with, you can minimize the impact. Compare standard sinks with vessel, undermount, and all-in-one styles to get a better idea of how you want your own vanity set up.
The size of your sink will also depend on your priorities for the vanity. For example, if you’re working with a limited surface area because floor space is scarce, a smaller sink will be ideal for your new vanity.
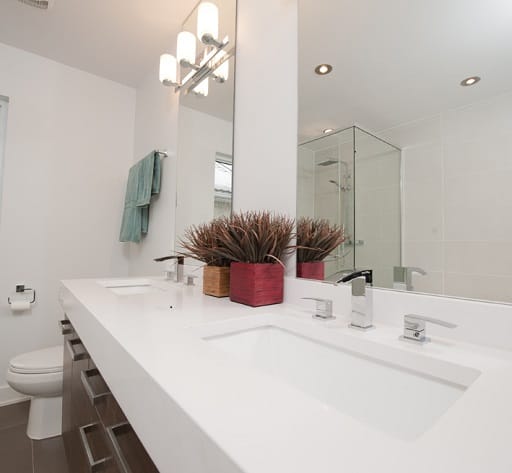
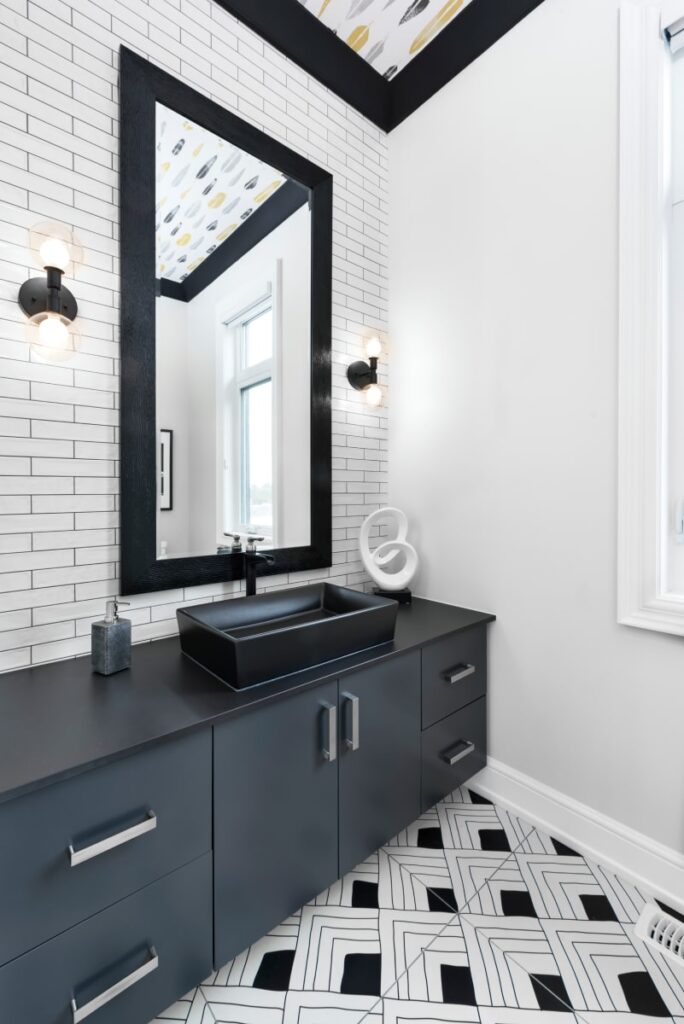
6. Pick Out Materials That Will Handle Wear and Tear and Look the Way You Want
Your vanity is going to come in contact with a lot of substances during its life. Water, spilled makeup, and cleaning products, just to name a few. It’s also going to be in a more humid room, thanks to those steaming hot showers we love so much.
This means that you are going to want a vanity that can hold up against whatever life throws at it. Certain materials are better suited to warm, moist climates than others.
And, while you may like the look of one material or finish, it may not be waterproof or could be susceptible to staining or scratches. So, consider wood veneers, laminate, or thermofoil—all materials that will hold up well in the bathroom environment, and they look good, too.
It is also recommended that you choose a vanity top that is durable, and avoid doing any grouting that will be hard to clean later. We have a variety of countertop materials, from natural stone to quartz and more, to choose from, which will give you a vanity that is beautiful and functional.
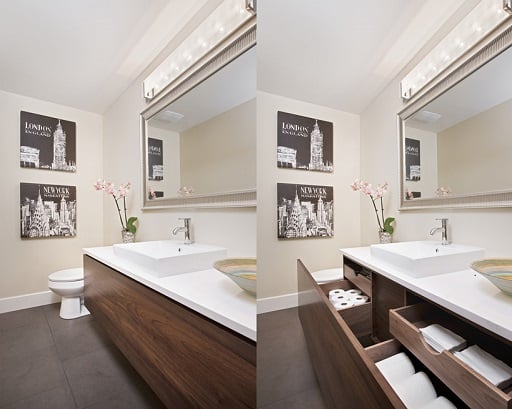
7. Custom vs. Prefab Bathroom Vanities
Custom vanities are always impressive. They are often made from the finest materials and fit perfectly into a room because they are specifically made for the space.
When you order a custom piece, you personally get to pick out the base, countertop, backsplash, sink and all the hardware. It takes money and time to achieve this level of artisanship, though, so expect a high price tag!
Prefab vanities are certainly less expensive, but there are tradeoffs. First, the piece probably won’t be as durable as one that is custom-made. Also, you’ll have fewer customization options.
Prefab vanities are offered in standard dimensions, and the list of colours, stains, countertop materials, sinks, and fixtures to choose from is relatively short. On the plus side, prefab pieces tend to arrive quicker than custom cabinetry does.
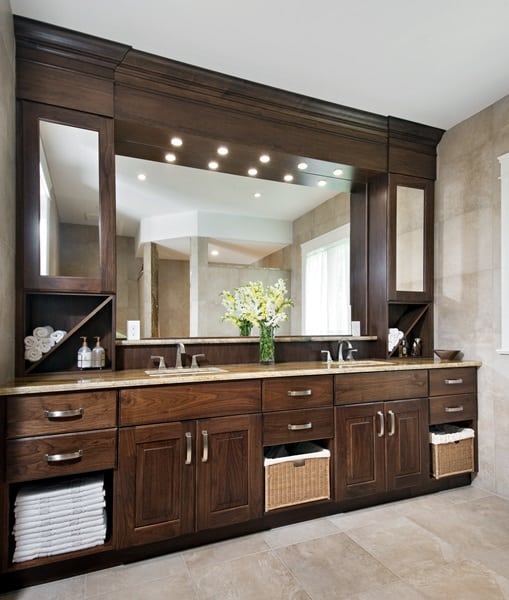
8. Remember That There Are No Wrong Choices When It Comes to Personal Style
By the end of the process, your vanity should look like a vanity you can’t wait to use and keep forever. There are no wrong choices when it comes to final designs—only your choice!
If you’re still trying to figure out what your style is, our bathroom design gallery has some great examples of our work that are sure to get your imagination going.
Our Team of Design Experts Will Help You
Above all, your renovation should look the way you want. This includes choosing your bathroom vanity.
Our design experts can help you with this step by step process, and all of your other bathroom and kitchen design needs. All you have to do is book an appointment, and we’ll help you get the vanity, and the bathroom, you’ve always wanted.
