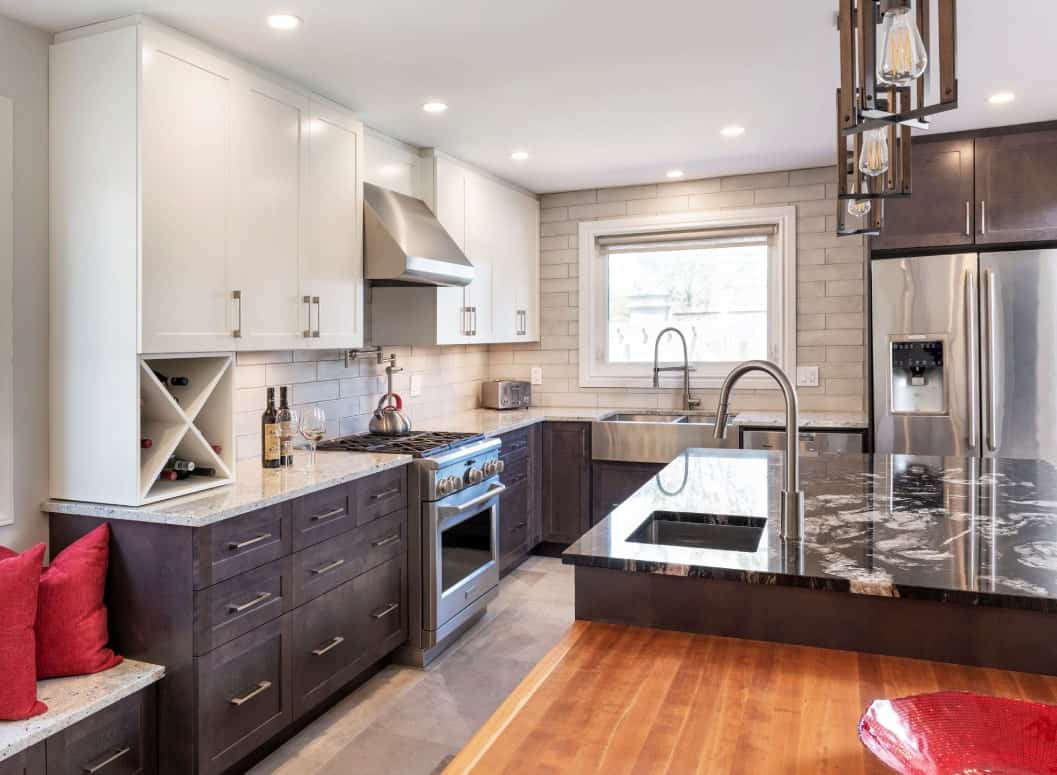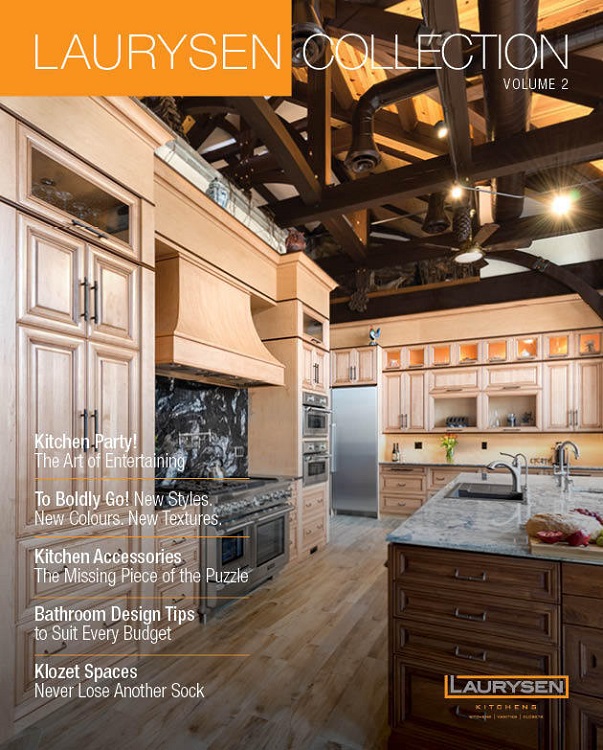The Hub. The Heart of the Home. Your kitchen is likely the busiest room in the house.
Unfortunately, homeowners often inherit poorly designed kitchens. Or, times may have changed, and your kitchen simply no longer meets your needs. It’s no surprise that kitchens are at the top of most renovation lists.
Designer Tips for Common Problems
The place where you gather, cook, dine, and—let’s face it—clean, should be the most optimally designed room in your home. The truth is, it takes careful planning and forethought to design an efficient, usable space. Our designers regularly hear the same complaints about poorly planned kitchens. What common kitchen mishaps do we repeatedly see (and fix)? These might sound familiar:
1. Workflow Isn’t a Priority
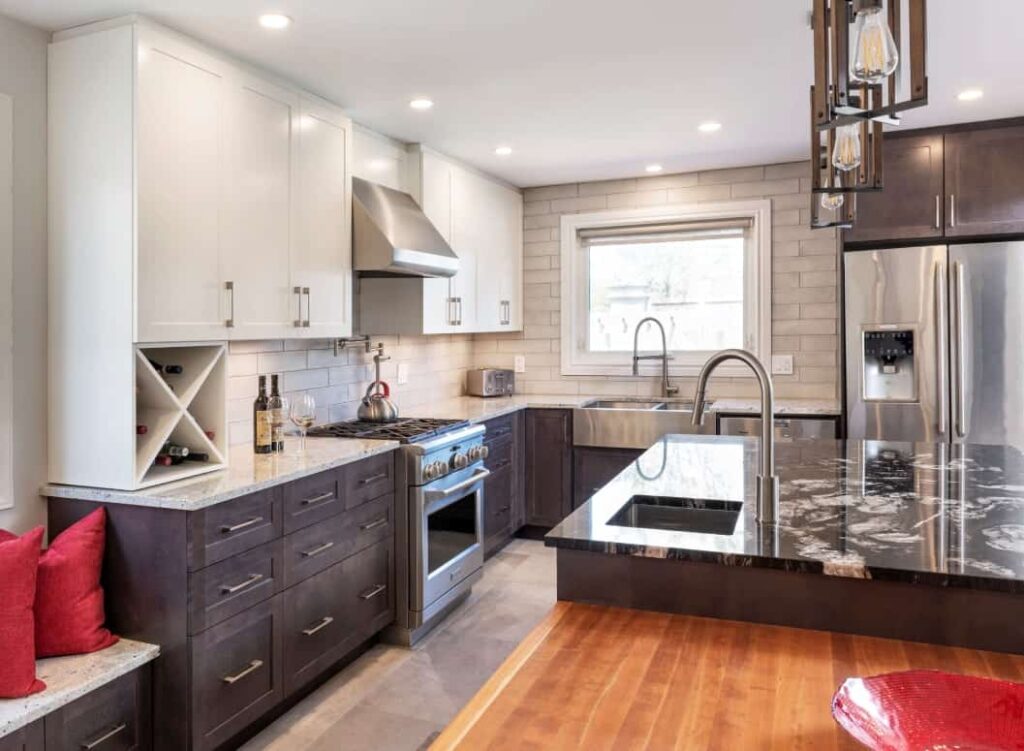
When dreaming of your new kitchen, colour schemes and new appliances immediately come to mind. But, before picking out backsplash tiles or Sub-Zero appliances, engage with a designer to discuss workflows.
It’s important to abide by the highly functional “kitchen work triangle.” So keep the sink, refrigerator, and stove at ideal distances from one another. Then, take things one step further by defining separate areas and creating zones leaving sufficient space to work.
Plan for meal preparation and clean-up, imagining more than one person sharing the same space. You’ll make life easier and reduce the chance of accidents happening if you keep everything related within reach—for example, store dishes and cutlery close to the dishwasher to make unloading a breeze. Also, consider creating a self-serve zone to keep other household members well away from cooking and cleaning areas.
Another element to consider is the height of the kitchen counter. Plan for the right kitchen counter height with expert advice.
2. Storage Space is Scarce
Every inch of a kitchen counts, yet too often, not enough storage is integrated into the initial cabinet design. As a result, counters are cluttered, and kitchen supplies are kept far from where they are actually needed. A walk-in pantry or wall cabinets will offer more generous storage, but not all kitchens can accommodate a storage unit. So instead, speak to a designer about inventive solutions to address insufficient storage—especially if you have a small kitchen.
We suggest utilizing vertical space; place items above an upper cabinet or extend your overhead cabinets up to the ceiling to gain extra storage. If you’re looking to upgrade your spice kitchen, take advantage of unused existing cabinet space by installing vertical dividers, secret drawers or hidden spice racks. If you have otherwise unused corner space with dead space in the back, consider installing a lazy susan with spinning shelves.
3. Waste and Recycling Need a Home
No one wants a trash can to be the focal point of their kitchen, but without clever storage options built into your kitchen design, that’s what you’ll end up with. Remove a shelf from a lower cabinet and install slide-out garbage and recycling bins under your counter for a cleaner look. Be sure they are large enough; bins that are too small end up meaning constant emptying of trash receptacles. Smaller bins can be installed under the sink or attached inside a cabinet door if you practice composting.
4. Not Enough Countertop Real Estate
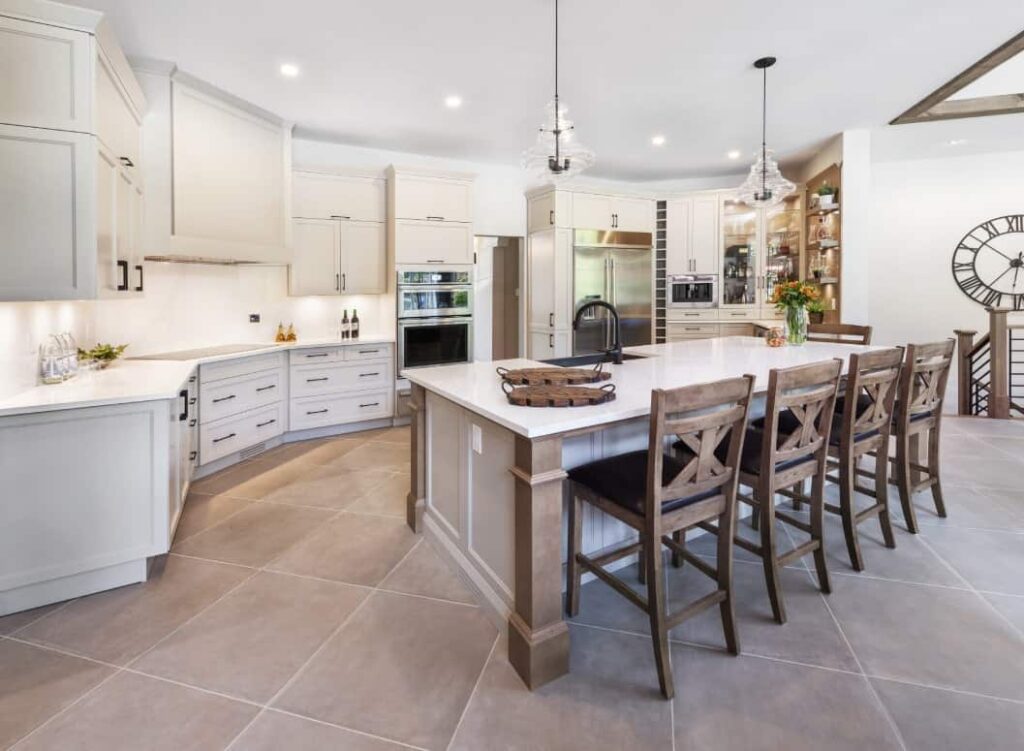
Coffee-makers, toasters and other frequently used appliances quickly eat up counter space that should be reserved for making meals or other food preparation. Stash rarely used items behind closed doors, invest in a collapsible drying rack, or add custom pull-out cutting boards to increase your workspace.
If space is really tight, use your sink as a prep area! The key is to install a sink that is perfectly flush with (or lower than) your countertop. Then place an extra-large cutting board or butcher block that extends beyond the width of the sink on top; it will give you much more space for preparing or cooking food.
A kitchen island successfully combining practicality and design might solve your worktop woes, but speak with a designer first to avoid making kitchen design island mistakes that can ruin the flow of your space.
5. Lacklustre Lighting
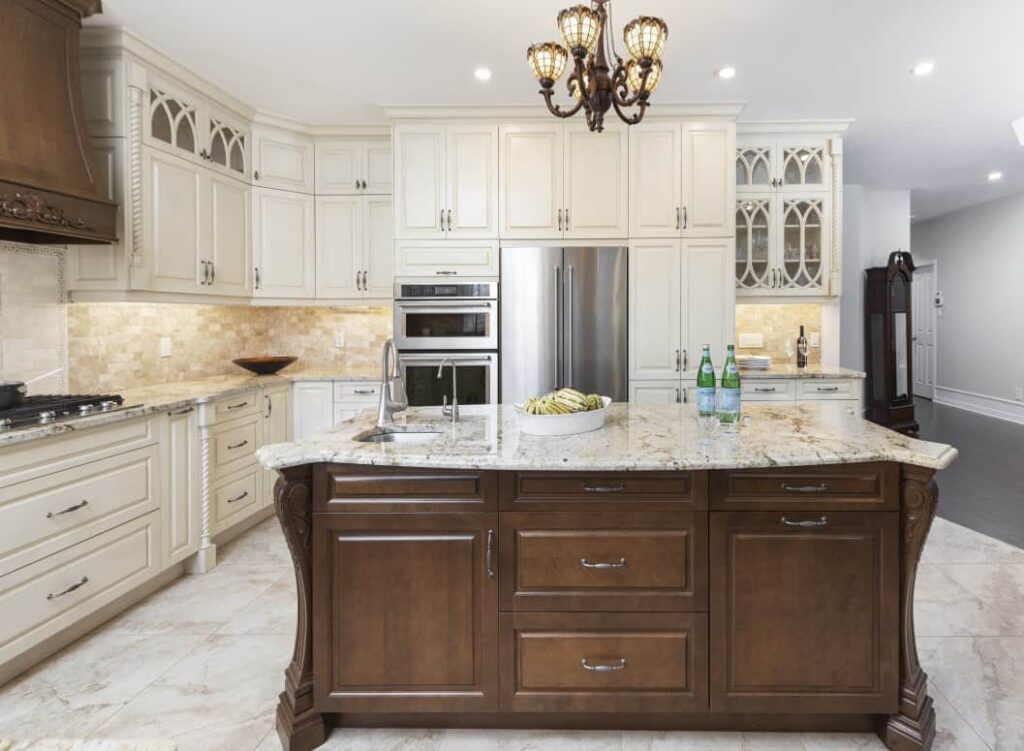
Just about every activity in a kitchen requires an abundance of light, yet lighting is routinely a design afterthought. To acquire the perfect balance, use a mix of ambient, accent and task lighting to brighten your space.
Ambient light fills and illuminates your kitchen. Although it is the primary source of light, it may cast shadows and darken certain areas. Many homeowners fail to incorporate important additional lighting, and have insufficient task lighting, which focuses direct light onto your most used surfaces. Energy-efficient, under-cabinet lighting can solve this problem. To further enhance kitchen design, use spotlights recessed into the ceiling to accent favourite elements.
6. Outdated Trends Linger
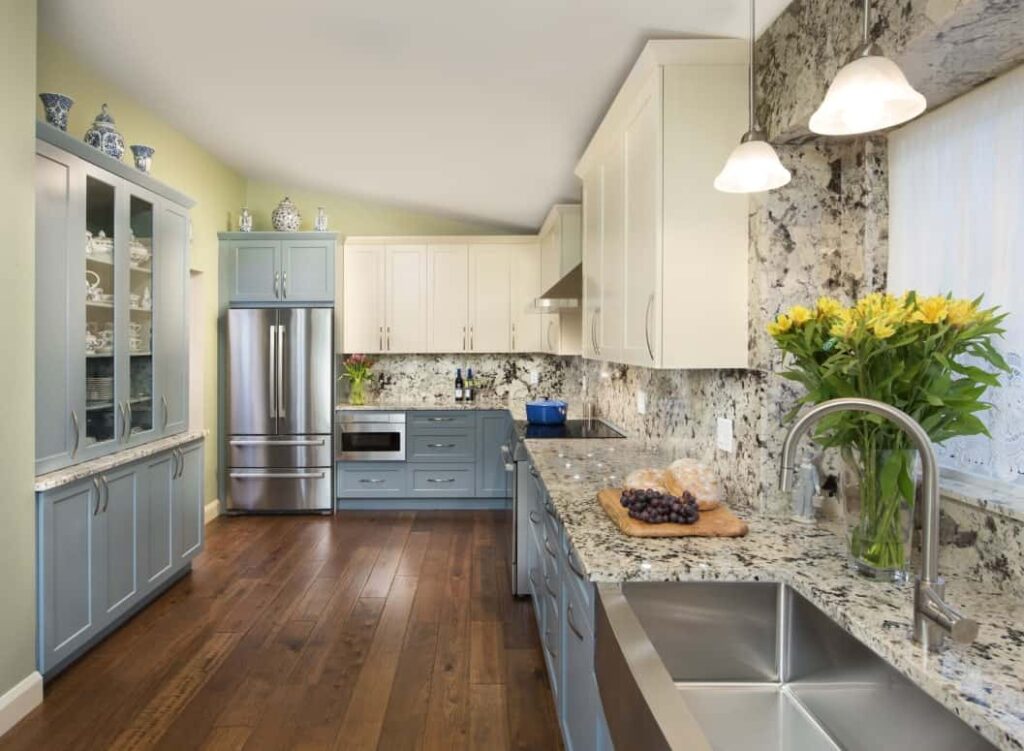
Once-trendy kitchens begin to look and feel dated over time. A designer can help modernize your kitchen without breaking the bank. From swapping out hardware to upgrading an old fridge, oven or sink, there are many ways to give your kitchen a much-needed facelift. Consider a cabinet upgrade; new materials like textured melamine are stylish, practical and durable. A coat of fresh paint, new artwork and plants rejuvenate a space as well.
7. Ventilation is Substandard
An open-plan living space boasts many benefits, but without proper ventilation, there are many drawbacks. For example, when preparing and cooking food, the space adjacent to the kitchen can get too hot and smelly. The right ventilation system will combat cooking smells, improve indoor air quality and regulate the temperature. A designer can help you choose a system that works for your space and is aesthetically pleasing.
Your Kitchen Design Problems Solved
Our expert team corrects these and other common kitchen design mistakes daily, successfully combining practicality with style. In addition, we take the stress out of intimidating projects by sharing our experience and industry knowledge with you.
If you are looking to revamp your kitchen entirely or need advice on how to make some impactful upgrades, speak with one of our experts today.
Book a free kitchen design consultation with one of our designers and the kitchen’s clean aesthetic of your dreams.
