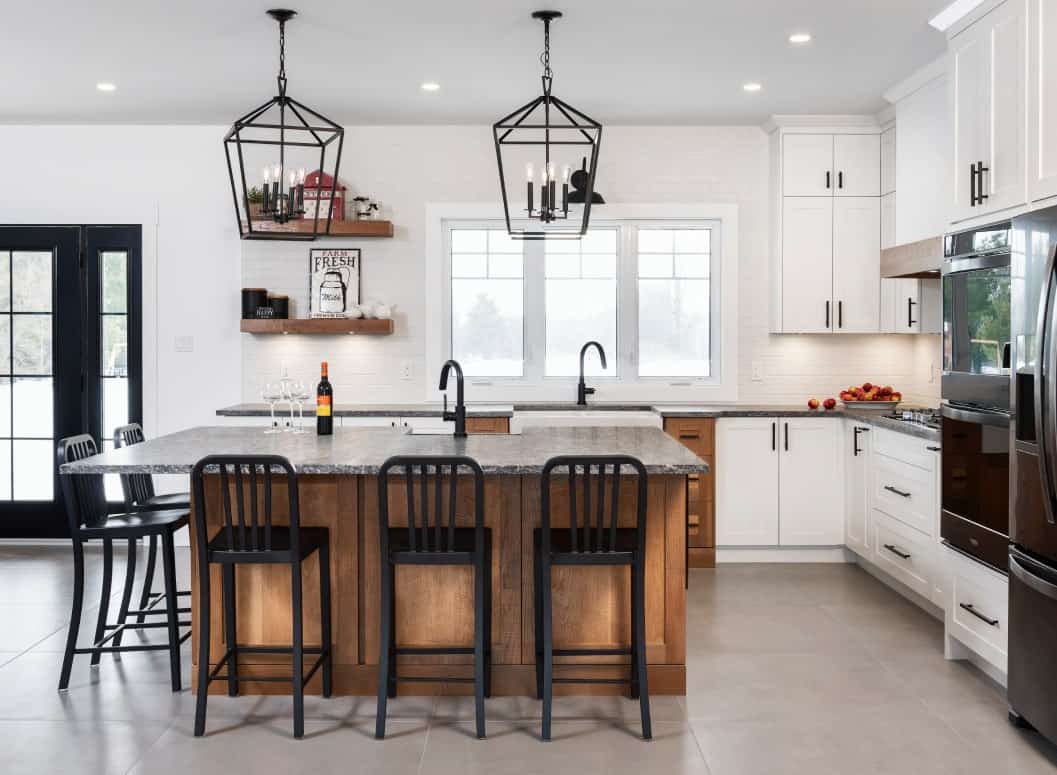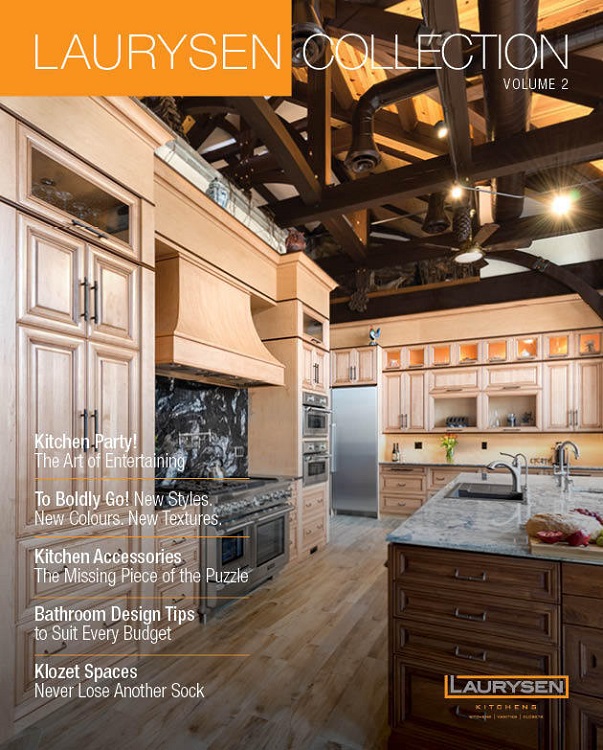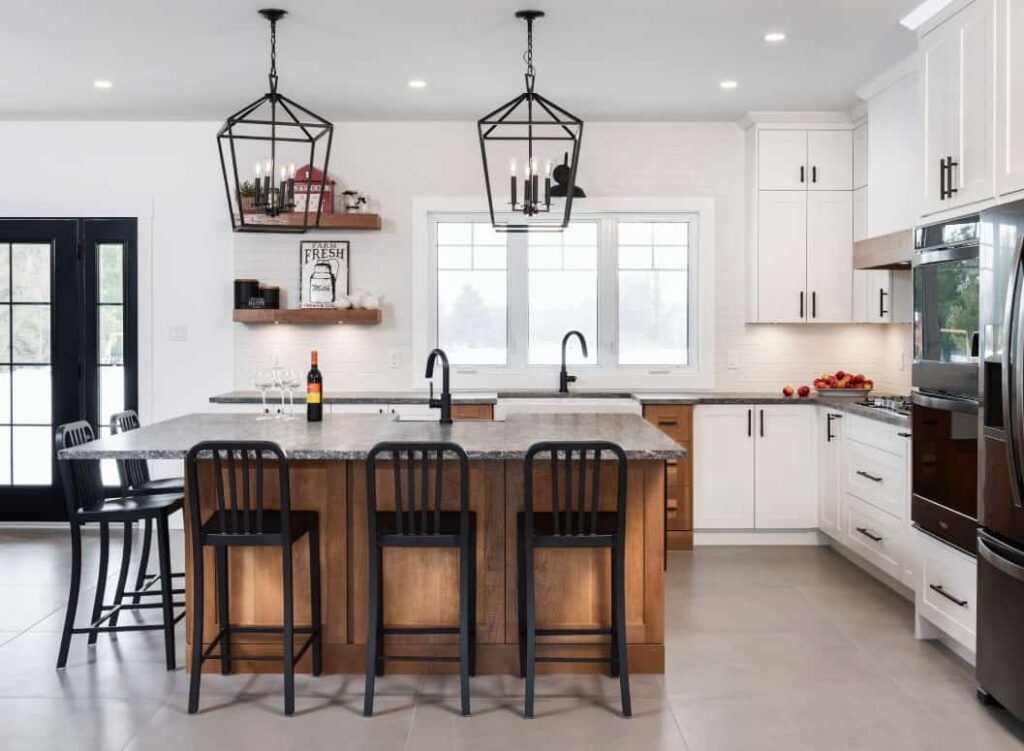
Your kitchen is one of the most used rooms in your home. It’s a social centre, it sometimes serves as a home office, but most importantly it’s where we store and prepare our food. Every minute of our hectic day is precious, and cooking healthy, delicious food takes time. A good kitchen design can help you get things done efficiently, while a poorly planned kitchen can be a frustrating time-waster.
Our design team has developed a list of common kitchen design mistakes to avoid as you prepare for your perfect kitchen renovation. We know you’ll find it helpful because if there’s one room in your home where you have to get the design right, this is it!
There’s a certain amount of personal tailoring that will go into your new kitchen; favourite colours, preferred kitchen design styles and more. A lot will also depend on how you cook and the appliances you favour. Additionally, there are certain things we all need: enough storage, ample space to cook, good lighting, and the ability to clean up afterwards.
This list will help you steer clear of some of the most common kitchen design mistakes we see and correct for our clients. We’ve focused mainly on the practical side but touched on a few décor elements as well. How could we resist?!
Common Kitchen Design Mistakes
1. Sink, stove and refrigerator are too close together.
Your kitchen layout is fundamental, particularly ensuring that there’s enough room between three points: the sink, stove and refrigerator. (This is also known as the working triangle.) Further, there are some tricks to arranging kitchen appliances that give you proper space to work without bumping into anything.
For example, think about this common task: vegetables are rinsed at the sink, chopped, and then moved over to the stove to be cooked. If there’s no counter space between the sink and the stove, you need to go out of your way to find a chopping area.
The fridge needs some breathing room as well. Remember that people often open the door and spend a few moments looking at the contents if they’re trying to decide what they want. This can get in the way of someone who’s in the middle of cooking a meal.
In general, if the three main appliances are too close together, you’re going to feel crowded.
2. Obstructions in the path of the work triangle appliances.
Not only do you need enough space, but you also need to be able to walk directly from station to station. If, for example, a pantry door swings out in front of the stove or the corner of a kitchen island juts into the shortest path between the stove and the sink, walking around them is going to be really inefficient in the long term.
A big one to pay attention to is the direction the refrigerator door swings (on some models, the door can be mounted on either side). Bifold fridge doors can help save space and energy in smaller kitchens.
3. Placing the sink and the dishwasher too far apart.
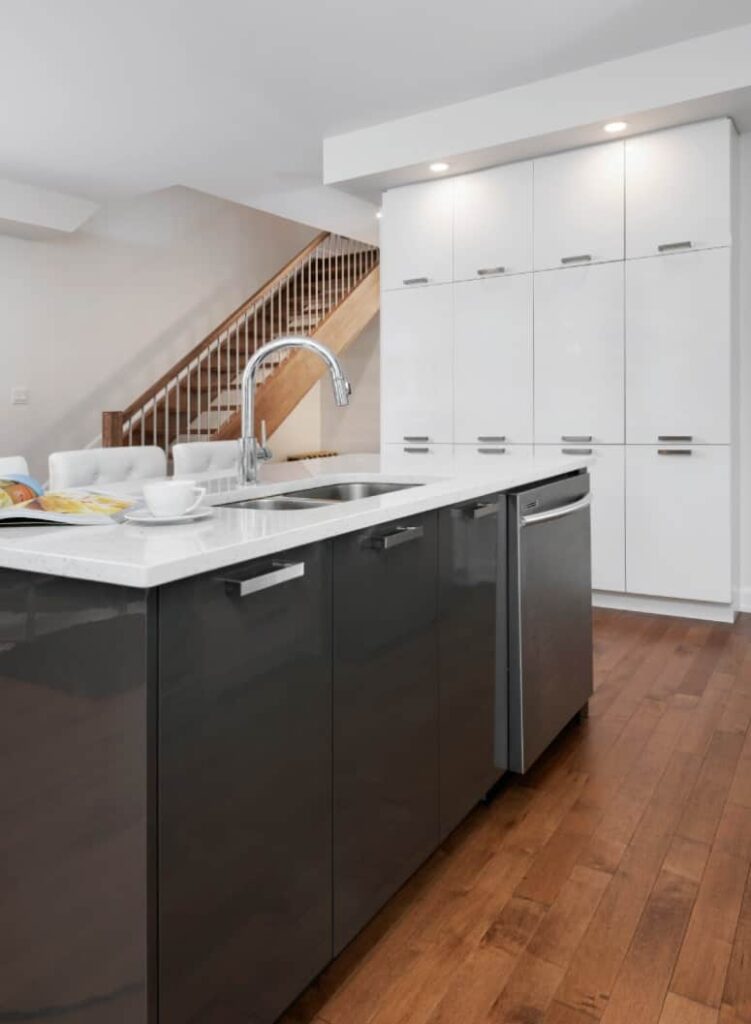
These two work together as a cleaning station; people often give the dishes a quick rinse before stacking them in the dishwasher or soak them to loosen debris. You want to transfer dishes directly from the sink to the dishwasher.
We see some related design mistakes as well: the sink and the garbage area aren’t close enough together, and the dishwasher is too far away from cutlery, dinnerware, and glassware storage.
4. Not enough counter space – especially beside the sink or the oven.
A sink should have as much countertop space as possible on both sides—to create two areas for pots and dishes: a place to stack them when they’re still dirty and a separate counter on the other side to put the dish rack on. Even if you have a two-hole sink containing your dish rack, a counter to put dishes on when they’re clean and dried and ready to be put away is a huge asset.
Ideally, you have countertop space on both sides of the stove, although you may not have a lot of options in a small kitchen. At the very least, you should have enough counter space beside the oven so that you can put down a heavy turkey or roast after you’ve pulled it out of the oven.
When deciding on how much counter space you need, make sure you account for things like multiple people helping to prepare food, sorting groceries after a shopping trip, or children working on homework after school.
5. Having the height of a cooking surface below the height of the top of the counter.
The top of your stove should be ideally level with the top of the counter or slightly higher if needed to avoid heat from the cooktop damaging the counter over time. For this reason and others, you should choose your appliances before finalizing measurements on your custom kitchen cabinets.
6. Not enough storage.
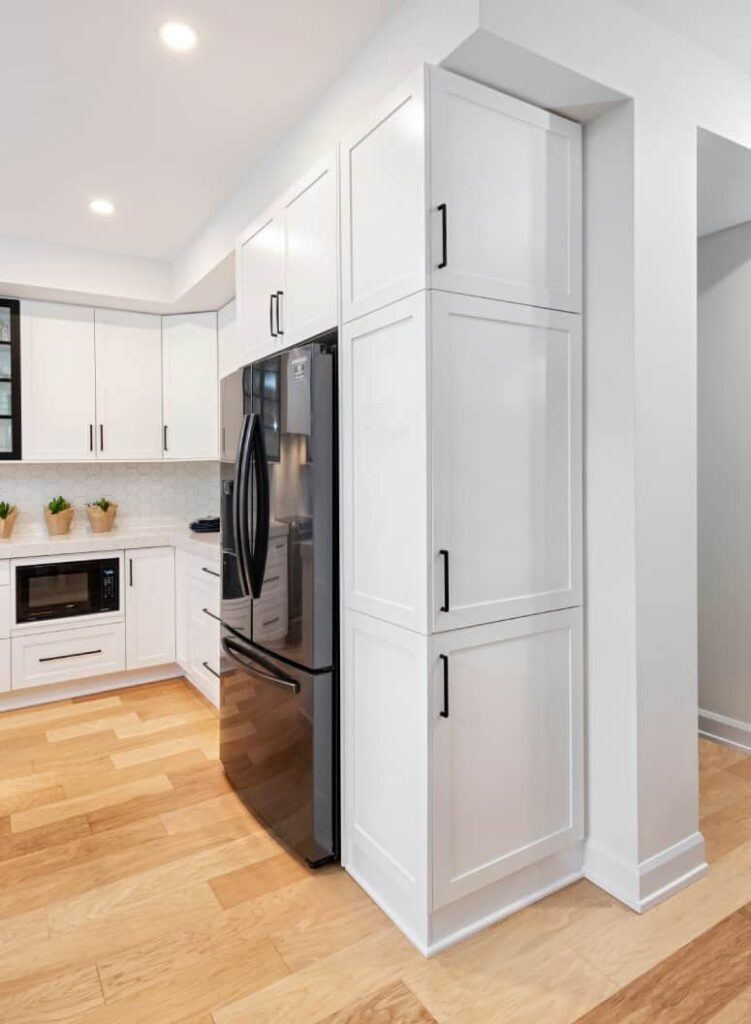
One of the biggest kitchen design mistakes is underestimating how much storage you need. Ensure that you have plenty of cabinets for storing cookware, dishes and small appliances so that you don’t need to go to another room to get the things you need. In some cases, you can install cabinets up to the ceiling. (Store items you rarely need in these upper cabinets.) Or—in addition to cabinetry—install a kitchen pantry to increase your storage exponentially.
All your cabinets and drawers should have enough space that you don’t need to move anything to get access to something else.
7. No plan for trash management.
These days, especially in cities like Ottawa, it’s not just about a trash can: there are different types of waste disposal to consider, including recycling and compost. Yet, surprisingly, a common mistake is leaving waste management out of your kitchen design plan. Thankfully, there are many space-efficient options available today. From cabinets to drawers, storage systems specially designed for this purpose exist. Bonus: many of them are cleverly hidden!
You will need a convenient spot to place these so that you don’t need to sort them later. Ideally, the trash station is somewhere near an exterior door so that it’s easy to take it outside when the time comes. But the essential thing is that containers and scraps are easy to get out of your way while cooking.
8. An island that’s too big for the space.
Kitchen islands can be a great way to get more room for storage, seating, additional countertop space to prepare meals, and even house an appliance. But if it’s too large, it will be in your way as you move to the different areas in the working triangle.
Of all the kitchen island mistakes to avoid, installing an island that is too large is a big one. So, when designing your dream kitchen, be mindful of high traffic areas and available floor space. Also, take cleanup into account: will you need to walk around the island to clean it up, and will that be a problem?
9. Not enough lighting.
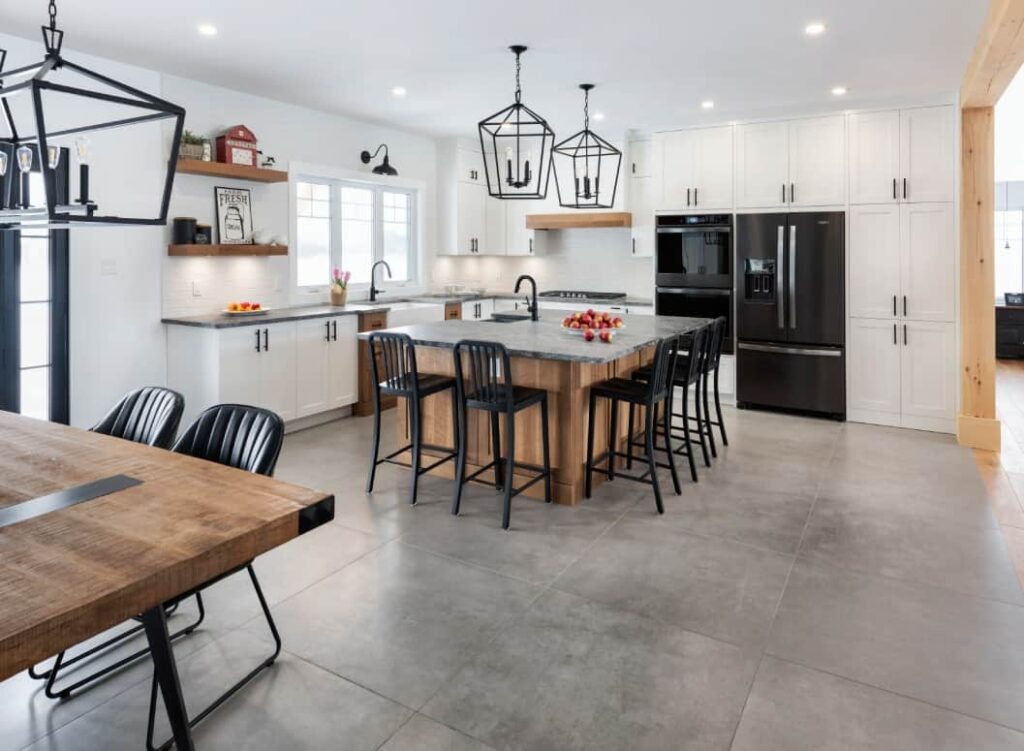
Catharine Beecher recommended that kitchens have more light back in 1843, but many of us are still trying to make it happen.
After all, you’ll be chopping and using heat, so adequate lighting is essential. Strong light is also needed to make sure you can see everything when cleaning. If your kitchen is a social space or includes an eating area, ambient light (from recessed lights, for example) is also required. A practical choice, dimmer switches allow for bright light when you need it and mellow light when you’re relaxing after the meal.
Lastly, ignoring lighting is a missed opportunity from a design perspective. For example, a room with distinctive pendant lights can help define its style, and accent lighting can call attention to any artwork. Or, to make a room feel bigger, you’ll want lots of light to brighten up the space. (This works exceptionally well if you have high gloss cabinetry that reflects light.)
10. Skimping on quality when it comes to kitchen cabinets.
Selecting high-quality cabinetry should be a top priority when designing your kitchen. In addition, your kitchen cabinets and their hinges need to be sturdy enough to withstand many years of opening and closing.
We understand that cabinets aren’t cheap; they account for a big part of your kitchen design budget, so this might be an area you’d like to cut costs. However, please don’t get fooled into buying cabinets that look good but won’t last. They must endure daily wear tear, so choose a quality cabinet material that works best for you and avoid cabinets made with cheap or flimsy materials. Instead, always invest in well-made, good-quality cabinets.
Can’t take our word for it? Learn about the difference between custom, semi-custom and prefabricated cabinets.
11. Inadequate ventilation.
Some cheap range hoods don’t evacuate the air; they filter and recirculate it. So get a system that pulls the air out of the house through a duct. This is especially important for gas cooktops that must be suitably vented for health and safety. And, if you’ve ever smelled fried food in your home the day after you cooked it, you’ll know exactly why I’m telling you this! A range hood that vents externally is essential if your kitchen is open to the rest of the house.
There’s another reason poor ventilation is featured on our list of kitchen design mistakes: excess heat generated by the stove can also raise the overall room temperature, causing your refrigerator, and in warmer months, your air conditioning to work harder than they need to, which costs you money.
12. Not enough outlets for the appliances you need.
Most of us can’t live without a coffee machine, toaster or food processor handy in the kitchen—and our mobile devices need to be within reach at all times! When undertaking kitchen design, list out what appliances you use regularly and share this with your kitchen designer. Adding outlets to the end panel of base cabinets (or your kitchen island) and including some strategically positioned along the walls will increase the versatility of the space.
13. Badly positioned (or wrong-sized) cabinetry.
It’s not enough to decide if you want light or dark cabinets in your kitchen—cabinetry position and size matter, too.
If you desire a clean, sleek look, consider wall cabinets that reach the ceiling. They’re also more practical as short cabinets limit the amount of storage you can access. On the other hand, if you seek an open and airy feeling, reserve some of your wall space for open shelving to let the room breathe a bit. Finally, regardless of the style you’re going for, avoid placing a cabinet above the sink (it’ll just be in the way) and leave plenty of space around your cooktop because splatters will occur.
There’s no right or wrong answer, but kitchen cabinetry decisions can increase the resale value of your home. And, you don’t want anything that doesn’t look well planned out, so work with your kitchen designer to get the aesthetics just right.
14. Bad workflows and no zone planning.
Beyond establishing a work triangle with ideal dimensions, there are other zones to consider when designing a smart kitchen layout.
You should set up zones for all recurring activities. For example, you’ll have a cooking zone, a cleaning zone, and yet another zone for preparing meals. In each area, make sure everything’s within reach by selecting ergonomically designed cabinets with features such as fully-extendable drawers or doors with lift systems that slide up and out of your way. Last but not least, don’t forget proper lighting for each zone in your room.
15. Getting the kitchen furniture wrong.
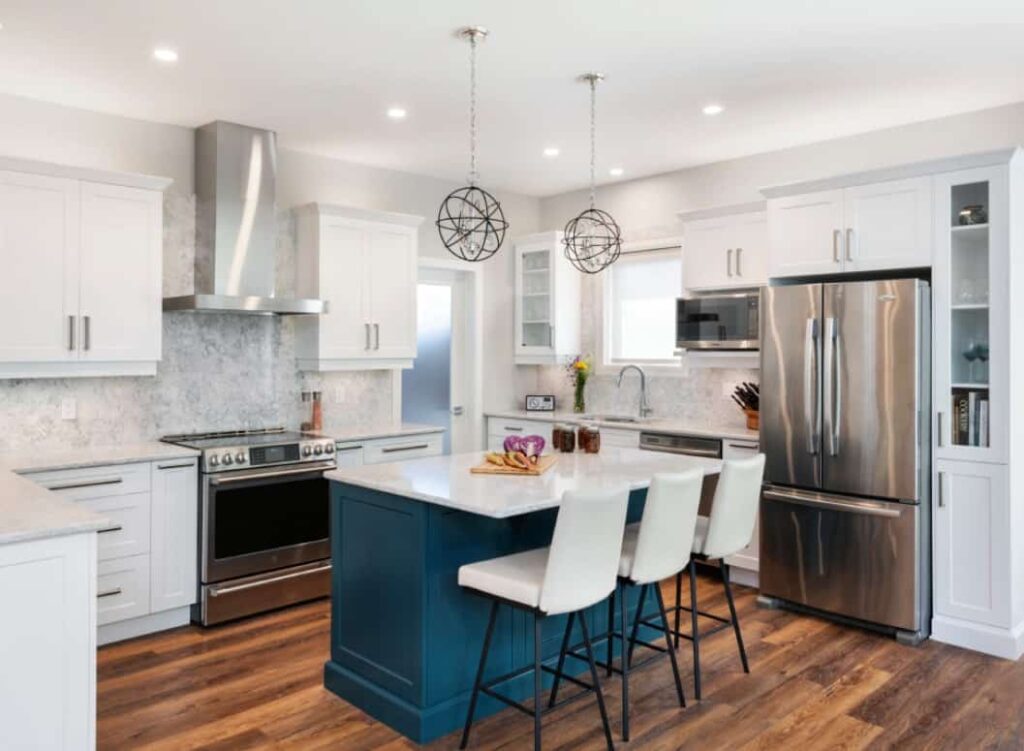
The furniture you fill the room with will accentuate your kitchen design style and help create a seamless look throughout the space.
Will you choose stainless steel appliances or hide your refrigerator in plain sight with timeless panels that match the cabinetry? What chairs are best for your kitchen island breakfast bar and dining area? If you are looking for a cozy feel, consider upholstered pieces. Do you want to add a vintage accent? Retro chrome swivel stools might be the perfect addition.
If you aren’t clear what kitchen design style you’re going for, browse kitchen design galleries for inspiration or reach out to a designer who can help you create your dream kitchen.
16. Flooring that doesn’t match the space or do its job.
With all the excitement that comes with renovating your new kitchen, don’t make one of the most common kitchen design mistakes: treating your floor as an afterthought.
Your floor is a very important aspect of your kitchen; it must be durable and function well for your family—and its sheer size means it has a huge impact on the design of your room. Just as there are many beautiful options available for your walls and backsplash, you’ll find a variety of patterns and materials for your floor. Select a surface that not only works well with your design but is also hard-working and will resist stains and scratches.
17. Not going to the design experts.
Our design experts will help you address everything on this list when it comes to kitchen renovation. After all, delicious details like granite countertops, the trendiest tile, or top-of-the-line faucets are not as important as making sure the new layout is effective.
Everything on this list may seem like a lot to consider, but thinking ahead can save you years of grief in the long run. With expert advice, you’ll avoid many kitchen design mistakes and end up with the ideal kitchen for your family. Ask us anything! We’re here to help you choose the best cabinets, share the latest trends, and make your new kitchen everything you’ve ever dreamed it could be.
