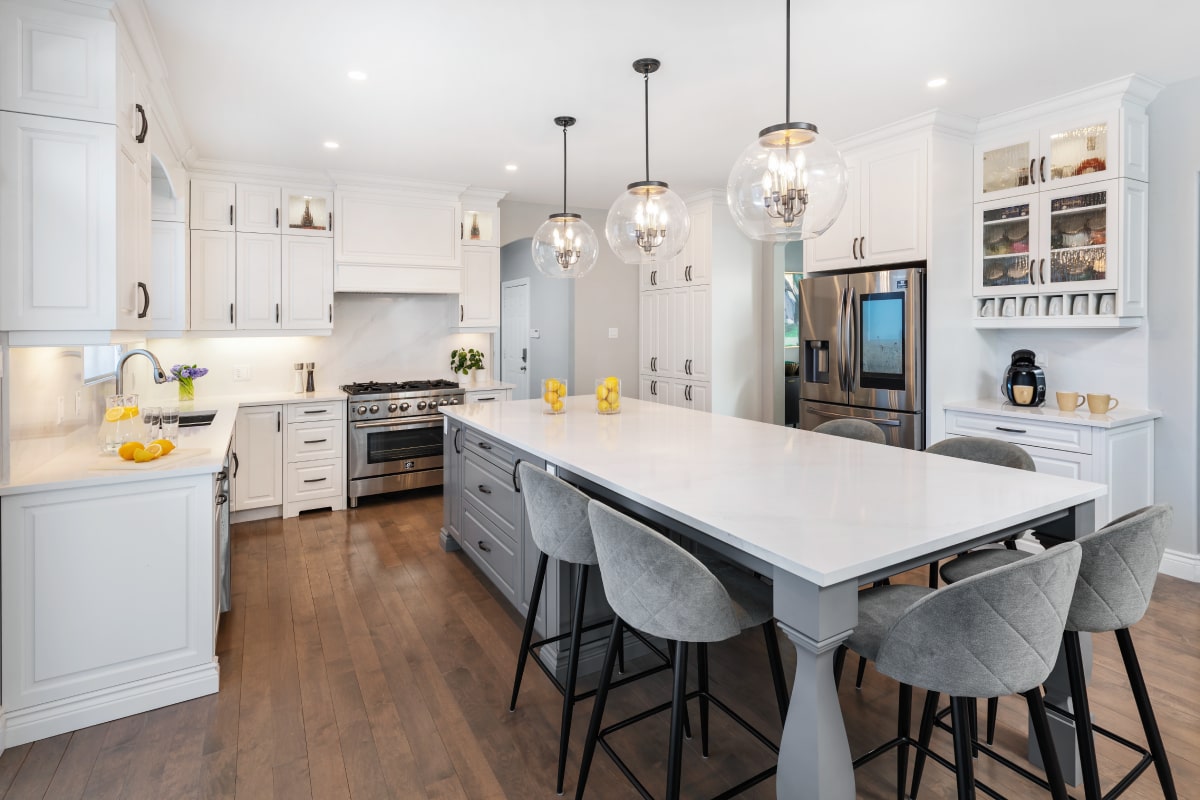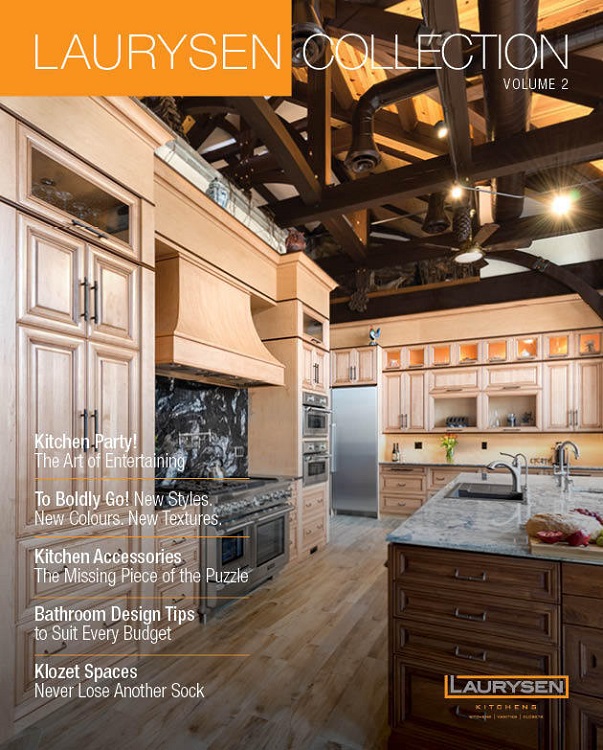When planning a kitchen renovation, adding an island to your new kitchen is a great way to increase both counter and storage space. Considering that people always seem to need more of these two things, it’s a huge win.
What makes a kitchen island stand out is the impact it has on how you use the space. A kitchen island can have several purposes, such as storage, extra space for prep and eating, and even cooking.
But rather than try to have your island serve all its possible functions, aim to hone it down to two or three. Do you want your island to be a hub where people gather and eat? Or would you prefer to have the extra room to do prep work and store unused countertop appliances? Often, due to space constraints, you’ll have to choose between the two.
Our talented Laurysen team has designed and built countless kitchens to perfectly suit the unique needs and lifestyles of thousands of Ontario residents. If you’re looking to maximize space and bring new life to your living space, talk to a designer at Laurysen for expert advice on your custom island.
Table of Contents
Kitchen Island with Seating vs No Seating
Deciding whether to install a kitchen island with seating or without depends on how you plan to use the island. Your kitchen layout, lifestyle, and budget will also play a role in your decision.
If you have enough room for kitchen island seating without it feeling cramped or obstructing the flow of traffic, it’s a good option. Modern kitchen islands can serve as a central hub for entertaining guests, and seating allows a host to socialize with everyone during meal prep. If you don’t have room for a full dining table, an island with bar stools is an excellent way to add dining space to your home.
However, if adding seating to your kitchen island would obstruct the flow between work zones or appliances, consider leaving it as purely extra countertop space.
Finally, consider the overall aesthetic you want. Kitchen islands with seating can serve as focal points and add visual interest, while kitchen islands without seating can contribute to a more minimalist or open feel.
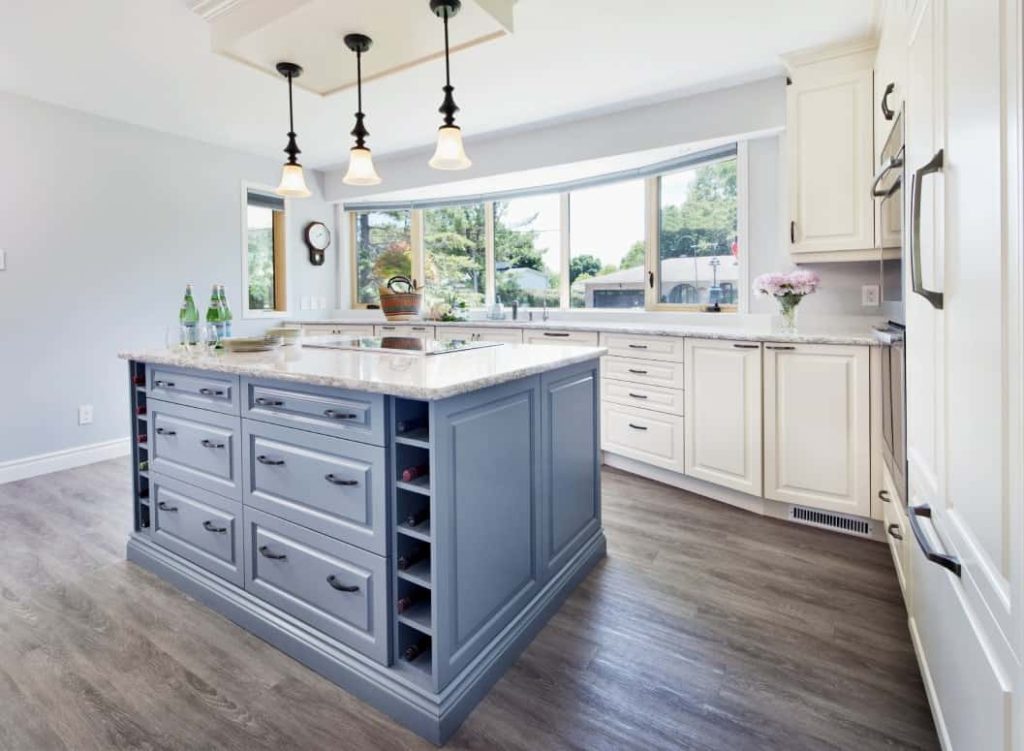
Kitchen Island Dimensions, Depth & Sizing
A properly sized kitchen island will walk the line between providing just the right amount of extra workspace for food prep while not overwhelming the space or impeding kitchen traffic.
Although a large island might appeal to you, it makes sense to go smaller if your kitchen’s design or shape would be interrupted by a huge island.
A good rule of thumb is to keep a kitchen island no more than 10 percent of your kitchen’s total square footage. For example, if your kitchen is 150 square feet, the island should not exceed 15 square feet. But a double island might be the perfect solution if you’re fortunate enough to have a spacious kitchen and desire additional storage and workspace! You can utilize one island for food preparation and cooking essentials; the other serves as a dedicated space for serving and entertaining guests.

Distance
Ensure there’s enough clearance around the island to allow for comfortable movement and workflow.
A minimum of 42 inches (106 cm) of space between the island and surrounding countertops or walls should be enough to accommodate traffic and appliance access.
Depth
The standard depth for a kitchen island is usually 24 to 36 inches (61 to 91 cm), but if the island includes appliances or a sink, a depth of 36 to 42 inches (91 to 107 cm) is more suitable.
Height
For height, it’s best to match your current countertop level for a seamless look. 36 inches (91 cm) is a good standard to start with.
If you’d like to add seating, a level look will limit your options for counter stools or chairs. A height of 42 inches (107 cm) is more suitable for bar or counter seating if the island will be used primarily for dining or seating.
Seating
When incorporating seating at the island, allow for a minimum of 24 inches (61 cm) of width per seat. For comfortable seating, aim for a depth of 18 to 24 inches (46 to 61 cm) and a height of 28 to 32 inches (71 to 81 cm) from the seat to the floor.

Overhang
If you plan to include seating at the island, provide a comfortable overhang for legroom. A typical overhang for seating is around 12 to 18 inches (30 to 46 cm) from the edge of the countertop to the outer edge of the seating area.
What Should I Add to My Kitchen Island?
One of the benefits of a kitchen island is its capacity to integrate a number of features, including appliances. If you want to go all-out, there are options to match the appliance door to your existing cabinet or countertops.
Before adding any appliances to your kitchen island, consider consulting with a designer to assess your space and electrical and plumbing needs to ensure that the layout maximizes functionality and aesthetics.
Here are some popular options to include in your kitchen island design to personalize your dining area.
Sink
Considering it’s the most-used appliance in your kitchen, adding a sink to your kitchen island can be convenient for meal prepping, cleanup, and entertaining.
Whether you’re moving your main sink or incorporating a separate prep sink, the kitchen island is a great spot to maximize your overall counter space. Just make sure to consider the plumbing requirements for the area.
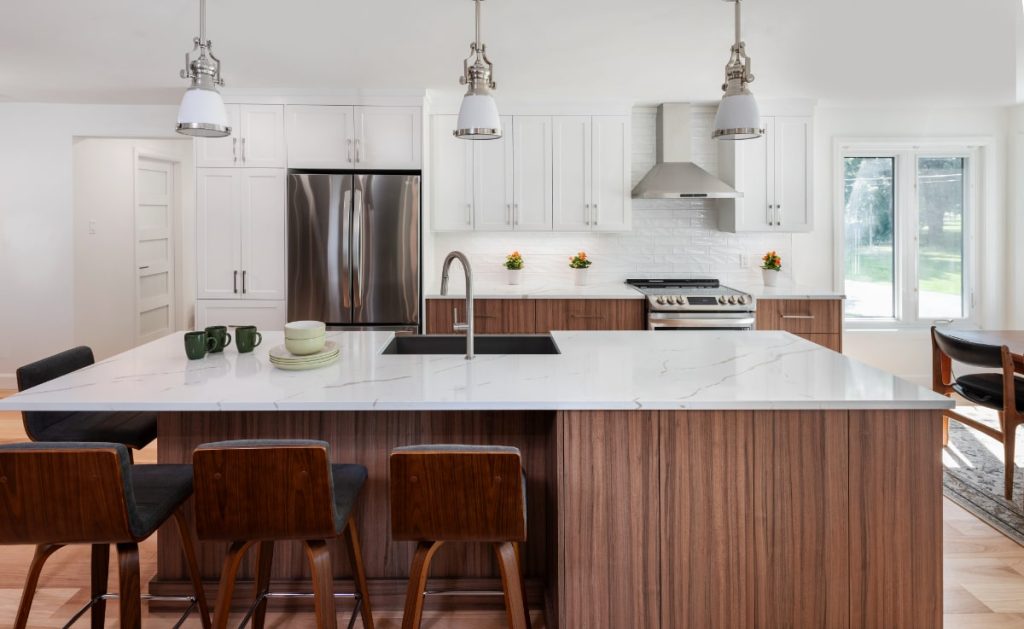
Dishwasher
A dishwasher in your island can streamline your kitchen workflow by providing easy access to dirty dishes and utensils, especially if your sink is also located on the kitchen island. This is particularly beneficial if you frequently entertain guests or have a large family. Just be sure there’s sufficient space for loading and unloading dishes, and, of course, check that you have the plumbing to make it work.
Stove & Hood Vent
Installing a stove or cooktop on your island allows you to cook while interacting with family or guests. Pairing it with a hood vent ensures proper ventilation and eliminates cooking odours and smoke.
However, a retractable downdraft vent fan may not offer the most effective ventilation, and a hanging hood vent above your island could create a visual obstruction, impede sightlines, and potentially restrict overhead space.
Microwave
Installing a microwave into a base cabinet on your kitchen island can free up counter space and keep the bulky appliance out of sight. It’s a convenient addition for busy households or those with limited kitchen space.

Fridge & Cooler
If you’re a frequent entertainer, a mini-fridge or beverage cooler in your kitchen island can be a great addition. It provides easy access to chilled beverages and provides convenient storage for snacks and ingredients routinely used during meal preparation.
Cabinets
Who doesn’t love extra kitchen storage? Your island cabinets offer versatile options, from Lazy Susan shelving and spice racks to deep drawers for holding pots, pans, and other kitchen essentials.

Common Kitchen Island Issues
Even the best kitchen island ideas can end up being mistakes if they aren’t properly planned out. They can detract from the functionality and aesthetic appeal of your space.
Here are some of the most common mistakes we see when it comes to kitchen island ideas.
1. Not Thinking Through the Island’s Purpose
Kitchen islands can fill any of the five kitchen functions: storage, prep station, cooking, serving, and washing up. Before you design anything, however, you need to decide which role (or roles) your island will fill. This will have an effect on the width and depth of your island, especially if you need room for major appliances.
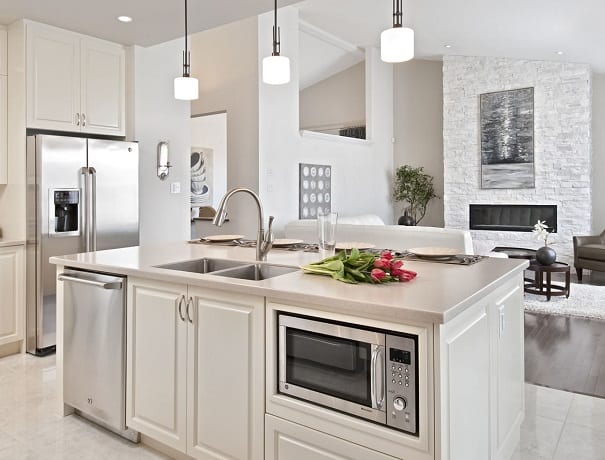
If you have a lot of room for a wide island, you can have multiple kitchen stations installed in it—for example, a stove and a sink. Most people want to incorporate seating on the kitchen island, too, although that’s not always a great fit with a cooktop if you have a more formal space.
As mentioned above, if you’re installing a stovetop on your island, don’t forget you’ll need a cooker hood above it. (Otherwise, your home will smell like those fried onions forever.) To avoid having a range hood hanging down into the middle of your space, install a sink on your island instead.
2. Making a Kitchen Island Too Big
You may have a nice-sized kitchen now, but if your kitchen island is too large, it’ll make your kitchen feel cramped. This is one of the most common kitchen island design mistakes we see: in an effort to maximize countertops and extra storage space, the walkways around the island suffer.
The general rule is that you will need at least 42 to 48 inches (106.68 cm to 121.92 cm) of open space around your island. Another life-saving guideline: if your kitchen is less than 13 feet wide, we don’t recommend adding an island at all. For a U-shaped kitchen, the opening should be at least 10 feet wide to accommodate an island without causing claustrophobia.
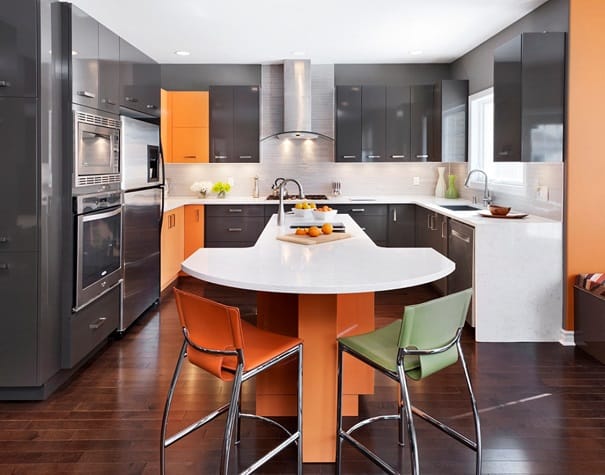
3. Obstructing Workflow
Your kitchen island will need to be placed far enough away to avoid cutting into the path between the sink, stove, and fridge—otherwise known as the functional kitchen triangle. This path needs to be kept free to help you work as efficiently as possible.
It makes a big difference in open-concept main floor layouts in small homes. If your kitchen design includes an island in the wrong spot, or it is jutting out into the sitting area, maybe an island won’t work in your space.
4. Making a Kitchen Island Too Small
A kitchen island should be at minimum 4 feet long by 2 feet wide in order to be useful, but ideally larger. If you have a small kitchen and don’t have enough room to allow this, we recommend a mobile butcher block station or a simple table. Either will provide more prep area (and possibly additional kitchen storage space) but shouldn’t be used as primary workstations.
In terms of depth, islands must be 4 feet deep to accommodate two sets of 24″ deep custom cabinets back to back. If you plan to include a breakfast bar on one side, you’ll lose valuable space for storage. The island will be one set of kitchen cabinets deep, and the bar will have 12-18 inches of overhang. Please keep in mind you’ll need to add extra space for any trim.
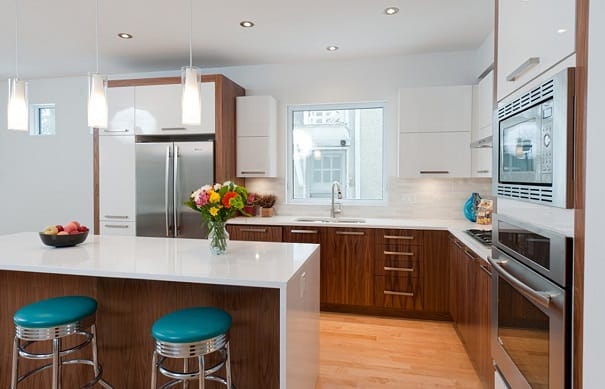
5. Cramming in Too Many Seats at the Bar
For many people, the appeal of a kitchen island hinges on the ability to add an eating bar. This is a great way to add supplemental seating outside the dining table. One of the mistakes to avoid is packing the bar with seats.
The size of your bar stools (or chairs) will impact how many seats you can have. Be sure to allow each person at least 24 inches of space. Otherwise, people will be elbowing each other by accident when they eat. Also, if you plan to incorporate additional storage or open shelving instead of cabinetry into your kitchen island, opt for fewer chairs.
6. Poor Lighting
Chopping food can be a dangerous activity if you don’t have enough light to see what you’re doing, so be sure to factor in lighting during your kitchen remodel. Learning how to properly light different areas of your kitchen, including the use of accent lighting, can really elevate your space.
A trio of pendant lights is an elegant way to boost illumination over a kitchen island. It pays off to make them dimmable if you’re eating at the island, too, because good lighting for cooking can feel painfully bright when you sit down to eat.
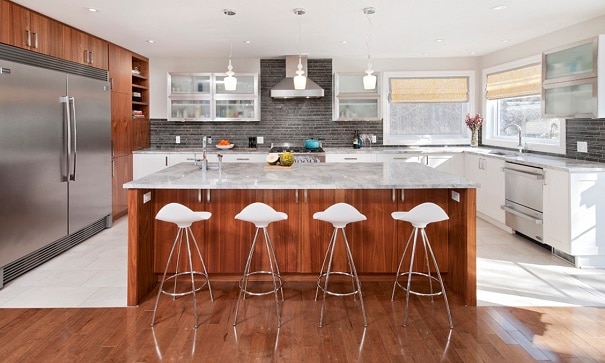
7. Reminder: Don’t Forget the Electricity
The Ontario building code now requires a PLUG CABLE on all islands. Islands are often used for prep work because they offer convenient counter space. Some prep tools require electricity, though, so avoid one of the most common mistakes and build outlets into the kitchen island. (It’ll definitely make using a blender and food processor much more convenient).
If your new layout features a two-tier island with a higher bar where your family can sit, that extra riser between the lower prep level and the bar is a handy place for the outlet. Of course, islands that incorporate stoves, dishwashers, and microwaves will need proper electricity and plumbing, too.
8. Forgetting the Fun
An island is a great place to add a pop of colour to your new kitchen. Have fun and take your interior design style up a notch with a contrasting countertop or cabinet colour. Consider mixing bright white cabinetry with an oak island, or add a fresh coat of paint! Imagine how a calming green or blue island would infuse a sense of calm into your space, or consider how a lively orange hue can add freshness and vibrancy.
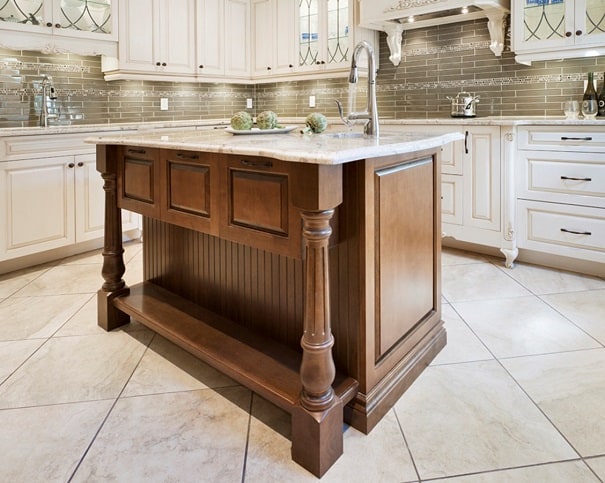
Additionally, many marble countertops feature veining or subtle hints of colour that can significantly enhance the overall aesthetic of a kitchen, including metallic elements that contribute to an elevated look and feel. Seats at the breakfast bar can be bright without having to commit—if you tire of them or sell the house, they can be easily replaced or moved to other rooms.
9. Forgetting Plumbing
If you plan to use your kitchen island as your main food preparation area, seriously consider incorporating a sink into the island itself. You’ll find it is a huge bonus, as is a dishwasher! This addition does make your kitchen design a bit more involved, but it’s well worth it.
First, be sure to keep the functional kitchen triangle intact; any time you are cooking, you need to easily move from the sink to the fridge to the stove. Next, hire a professional to handle the plumbing. Major kitchen island mistakes revolve around plumbing issues. A typical sink or dishwasher has vent and drain pipes hidden in the walls; installing them in islands is doable but a bit trickier.
10. Not Measuring Appliances
One of the biggest kitchen island mistakes that can derail your Ottawa kitchen renovation plans is failing to measure appliances properly. If you plan to include a stove or dishwasher in your island, take note of the dimensions when the appliance is closed and when all doors are fully open. Check to make sure nothing impedes the walkway or interferes with other appliances, drawers or cabinets in your kitchen.
An island is also a space-efficient way to include small appliances, such as wine refrigerators, microwaves or warming drawers. Again, lack of planning is one of the mistakes to avoid, so measure once and check twice!
11. Wrong Countertop Material

The purpose of adding a kitchen island is often to create room for additional storage, leaving you with loads of glorious countertop space. Therefore, it’s crucially important to choose a suitable countertop material for this well-used worktop.
Maybe you are wrestling with the quartz vs granite vs marble debate or pondering a butcher block wood island? Whatever your decision, be sure to choose something durable. And, if you can’t decide on one material, try mixing and matching; your new island is the perfect place to flex your design muscles and add character to your space. Just be careful when using two different countertop materials—if they clash, it can make the space seem unfocused or chaotic.
12. Neglect Space for Garbage
Trash management isn’t the most exciting of kitchen island ideas, but it is necessary. Thankfully, an island offers enough space to address this problem. Utilize the additional storage within your under-island kitchen cabinets to conceal garbage, recycling and even compost bins.
13. Choosing the Wrong Flooring
Any kitchen remodels likely include new or refinished flooring. When selecting coordinating colours and textures for your new room, be sure to visit lots of kitchen design galleries for inspiration.
But don’t stop there! During the planning stages, take special care to address kitchen islands. Matching flooring is one thing, but you can’t secure an island’s cabinetry to wall studs, so you may need to arrange for some preparation of the floor or subfloor. Also, different flooring materials (tile, concrete, wood, laminate, etc.) require special installation considerations.
Be Sure of Your Design
An island should integrate seamlessly into your kitchen and should never make it feel crowded. To make sure you get results you’ll be happy with for years, ensure you get the help of a professional designer.
Finding a designer who is backed by a company with years of experience can ensure you love your island for years to come.
