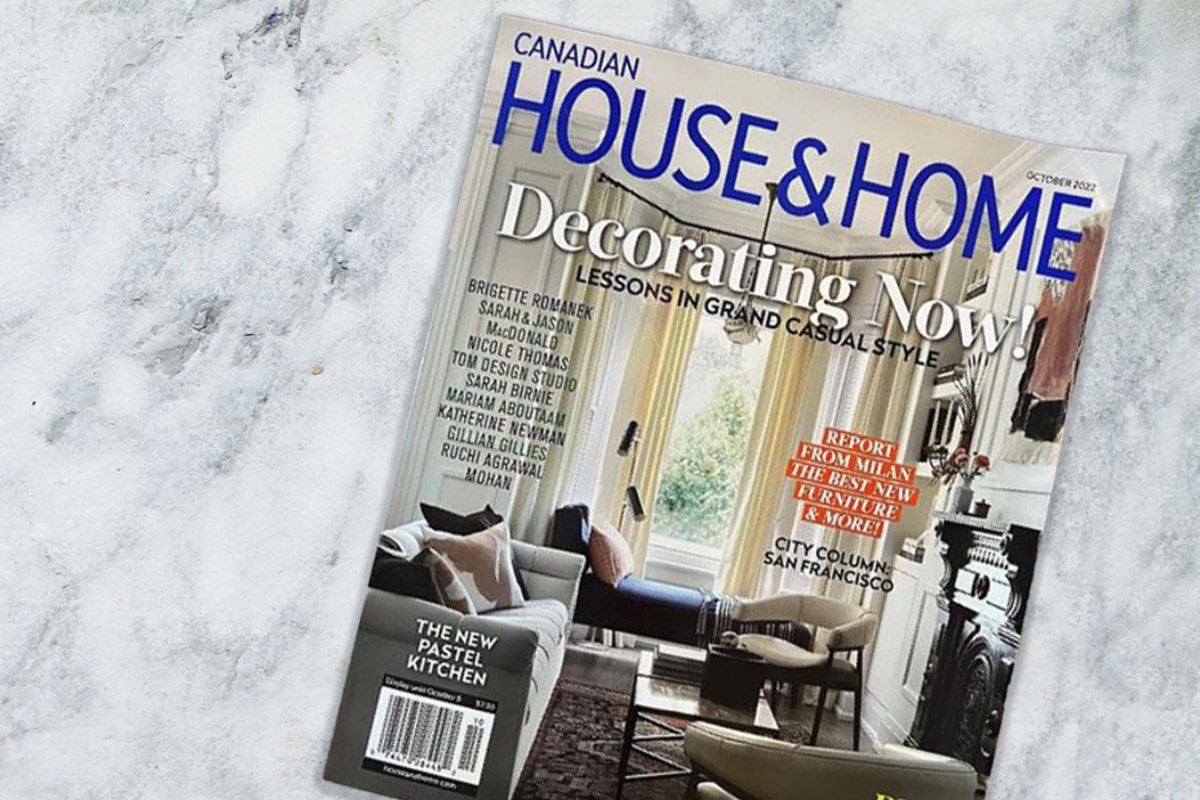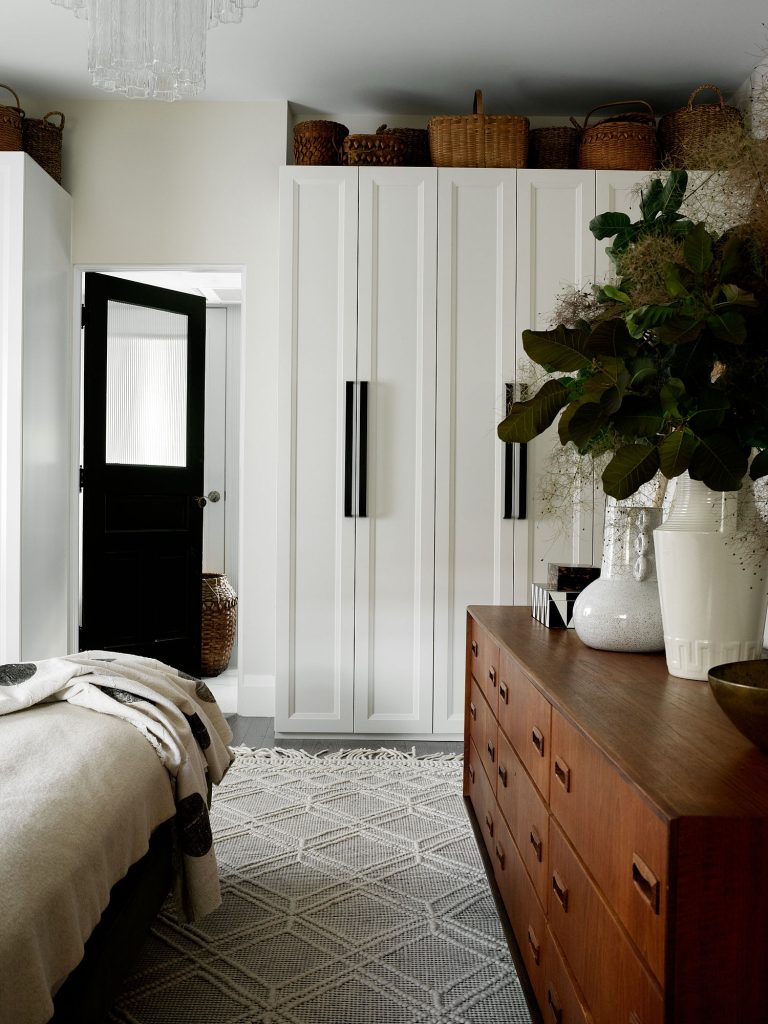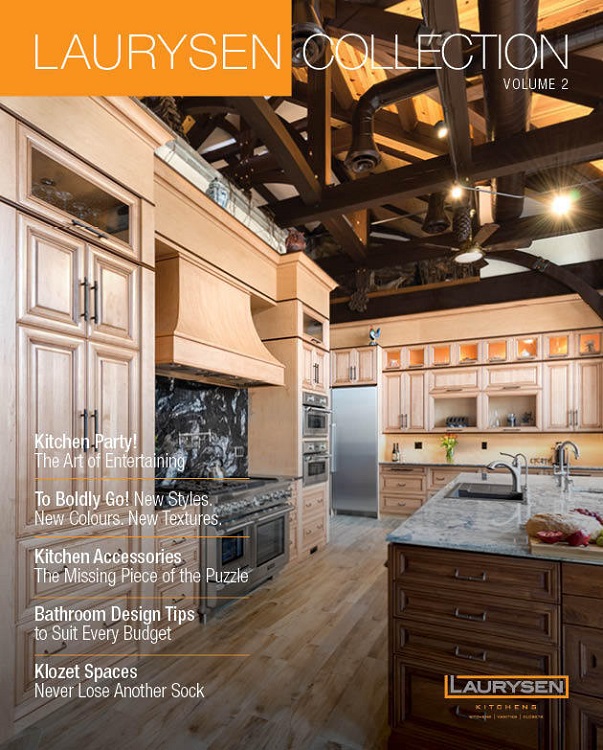Recently, our very own Corey Laurysen and his wife, stylist and TV personality Erica Wark, created the home of their dreams. First in line to see the stunning interiors was House & Home magazine.
The magazine—dedicated to all things design, decorating, and lifestyle—was so impressed with the space that it chose to showcase Corey and Erica’s Toronto abode on the cover of its October 2022 issue. Inside, scores of beautiful images captured by photographer Patrick Biller accompany a feature article entitled “A Fashion Stylist’s Rowhouse Is Packed With Eclectic Elements.”
Corey and Erica’s dream home came together thanks to Tommy Smythe, Lindsay Mens Craig and their amazing team at TOM Interior Design Studio. Erica and Tommy stopped by The Marilyn Denis Show to chat about the exquisite rowhouse designs and to share the newest room, a nursery for the growing family, which has a custom Laurysen closet lining one entire wall.
In fact, gorgeous custom cabinets by Laurysen Kitchens are found in almost every room of the house. The couple both elevated the space and solved pressing storage issues using simple yet elegant cabinetry.
Designing a Kitchen With Cabinetry
Corey worked closely with Laurysen Kitchens CEO, Caroline Castrucci, to choose the perfect cabinets for the kitchen. What appears to be perfectly painted cabinet doors are not painted at all but, instead, clad in navy and white polyester, a material that is highly durable and resistant to dents and scratches. Decorative accents of gold and brass exude a feeling of subtle luxury, and crown moulding added to the top of the cabinets provides a sophisticated architectural touch that flawlessly completes the classic look.
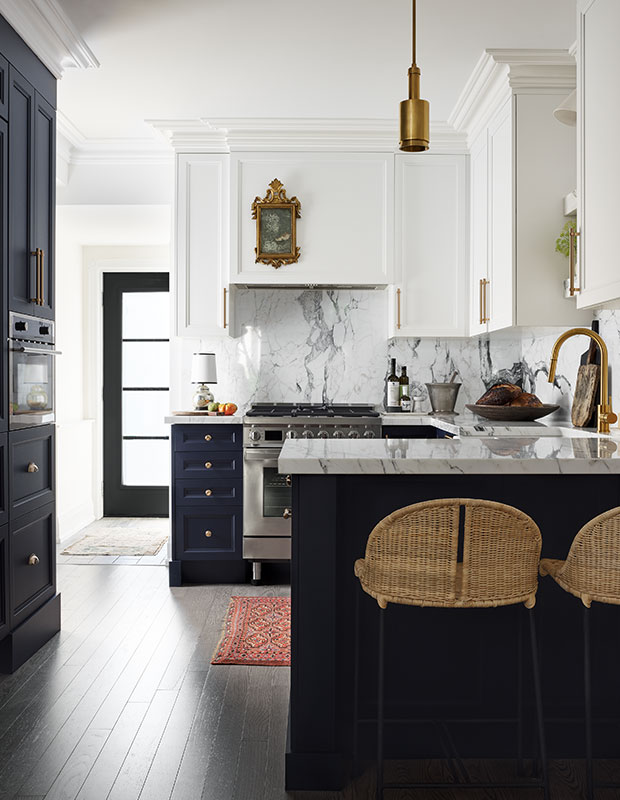
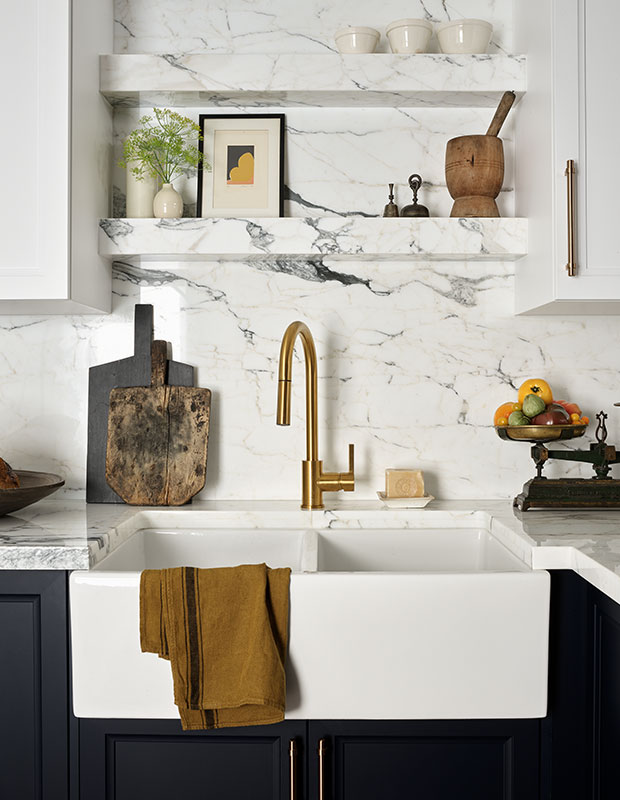
View more Classic Kitchens in our Design Gallery.
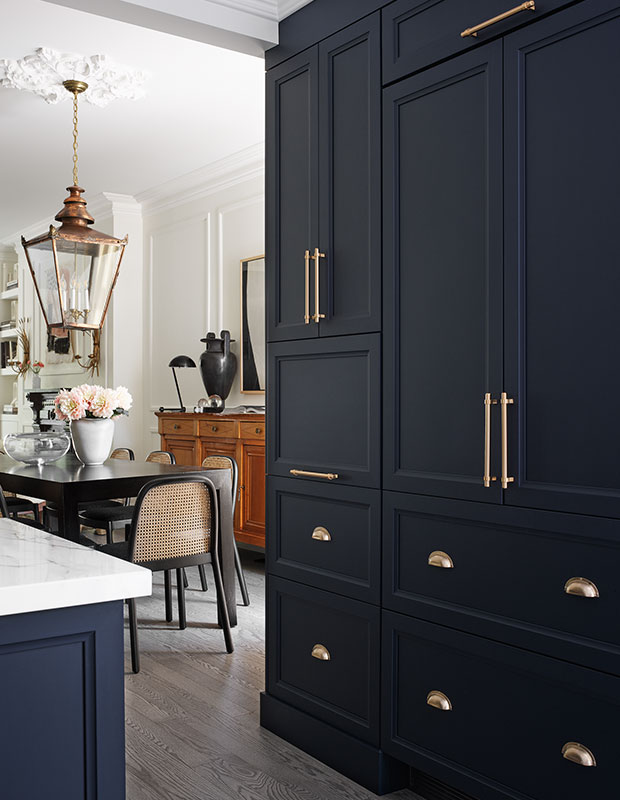
To avoid having stainless steel dominate and break up the room, panels that coordinate with the kitchen cabinetry were added to the appliances. Erica loves the results, stating, “It has a furniture feel; the fridge looks like a giant armoire.” And hidden behind the beautiful drawer and door fronts are ingenious kitchen organization systems that capitalize on the space available and create more storage.
Custom Bathroom Vanities
Laurysen cabinetry adorns the powder room and the master bedroom ensuite as well. Corey and Erica chose beautiful and functional bathroom vanities that fit perfectly—from a design standpoint and their impeccably flush placement. Your eye is drawn to these stand-out pieces, which also provide much-needed storage.
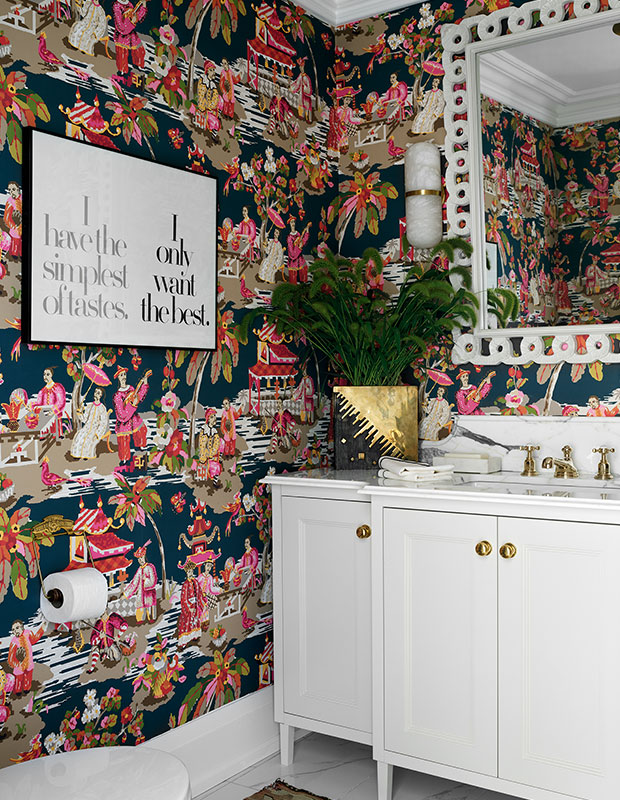
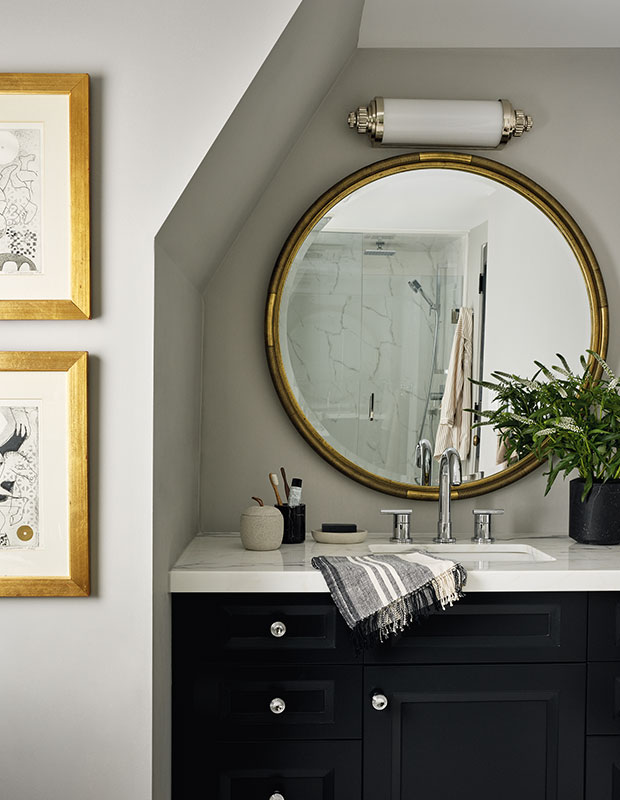
View more vanities in our Bathroom Design Gallery.
Built-In Master Bedroom Storage Solutions
The principal storage in the master bedroom is an example of Laurysen’s custom closet solutions. Tall, sleek white cabinets span one wall and optimize storage space for the couple. Corey admits, though, that he’s got “two little doors on the left, and Erica has the three big doors on the right.” Sounds about right for a stylist and fashion expert!
Create Your Own Dream Home
If you are inspired by this beautiful home and the cabinets creatively used throughout, speak to a designer at Laurysen Kitchens today. We’ll help you find your sense of style and create spaces you’ll fall in love with day after day.
