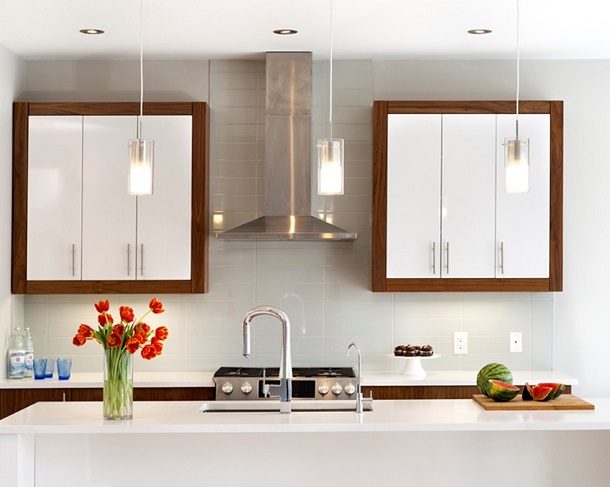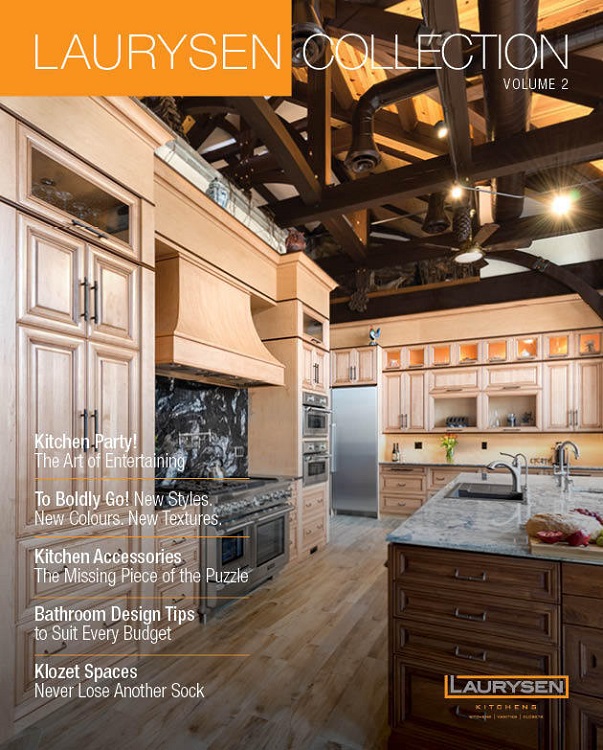More and more people these days are moving into smaller homes. From millennials buying their first homes to empty nesters who are downsizing, apartments and townhouses are more popular than ever.
But with these efficient, less expensive homes comes a smaller footprint. This creates some unique design challenges, especially in a highly task-oriented space like a kitchen. If you like to entertain, it’s even more important that a small kitchen be well designed.
The good news is that there are lots of things you can do to make a small kitchen function well and feel bigger than it actually is.
1. Take Advantage of Small Scale Appliances
Unless you have a really large family, you don’t need standard sized fridges and dishwashers.
A regular sized fridge is usually around 36 inches wide, but can be a lot bigger. Most people never use all that space. You can buy slimmer fridges that are 30 or 28 inches wide. They’ll hold all the basics and keep a few days’ worth of produce nice and fresh.
Standard dishwashers are 24-inches wide, but you can opt for a “condo-sized” one that’s only 18 inches wide. That’s a space savings of 6 inches that doesn’t sound like much, but visually can make a big difference in the storage capacity of the nearby cabinets.
2. Lighten Up
 Use white or lighter colours on walls, cabinets and floors. It really does make spaces feel larger.
Use white or lighter colours on walls, cabinets and floors. It really does make spaces feel larger.
That’s because most rooms never have enough windows or lighting, and light is one of the things that helps to visually expand a room. Make the most of what you have by choosing lighter finishes for cabinets, backsplashes and flooring. They’ll help reflect the light.
Some people worry that light kitchens will end up looking boring or sterile. With a space-challenged kitchen, that’s usually not the problem.
But if it’s a concern, there are a lot of options:
- Vary materials and textures.
- You can add splashes of colour, for example use a contrasting colour on the island.
- Go with another neutral colour, even a dark one. But the key is to keep contrast low, and stick to one colour family.
Bonus Designer Tip: in design, you can sometimes break the rules if you know how. One trick that can work well is to use lighter surfaces in combination with darker ones.
In the small kitchen below, we used a lot of dark materials, especially on the lower cabinets and floor. But there are enough lighter and reflective surfaces higher up to make the space feel large:
 This wouldn’t work for every space, though. Note that there are a couple of large windows, one of which takes the place of a range hood.
This wouldn’t work for every space, though. Note that there are a couple of large windows, one of which takes the place of a range hood.
3. Brighten Up
 Don’t forget to use lighting in your kitchen to help make it feel larger.
Don’t forget to use lighting in your kitchen to help make it feel larger.
Under-cabinet lighting is easy to do using battery-powered LED pucks. It will also help you see what you’re doing when you’re chopping and measuring!
If you have the budget, LED pucks or strip lighting within the cabinets will really help illuminate the space inside and show depth.
4. Stretch the Space With Strong Lines

Everything in your kitchen creates a line, small or large.
There are horizontal lines along your countertop, vertical lines along the sides of cabinets and along the edge of the fridge. There are lines of grout between tiles or between planks of flooring in hardwood.
When combined effectively, these visual lines can work together to draw the eye further into the kitchen. Depending on how your kitchen is shaped, you may want to accentuate width, depth or even height.
To help create strong lines, there are a few time-honoured design tricks:
- Align tiles in floors and backsplashes in a grid, don’t stagger them in a brick pattern.
- Have one line for the bottom of the upper set of cabinets – don’t vary heights around the room.
- Even stripes in a mat or runner can help create the effect you want.
Tricks like these are tools in the designer’s toolbox; they’re not hard rules. For example, there are times when you really do want a brick pattern in tiles – if everything is on a grid it can get to be too much.
The point is that you should start seeing the kitchen as a set of lines, and which ones you’ll use will depend on which dimensions you’re trying to accentuate.
5. Choose Simpler Styles in Kitchen Cabinets and Hardware
 When you’re trying to use the lines in your kitchen strategically, it’s important to weed out elements that fights your scheme. In a large kitchen, you can get away with ornate crown moulding and lots of curvy lines in woodwork. In a small space it just breaks flowing lines and clutters up the look.
When you’re trying to use the lines in your kitchen strategically, it’s important to weed out elements that fights your scheme. In a large kitchen, you can get away with ornate crown moulding and lots of curvy lines in woodwork. In a small space it just breaks flowing lines and clutters up the look.
Choose slab doors (flat panel) or shaker style doors (simple rectangular frame with no bevel) for a cleaner effect.
For hardware, look for simple, straight lines. You can also use cabinets that have no hardware, like the touch-activated cabinets in the example above.
6. Open Up the Upper Cabinets
 Most kitchens aren’t large enough for you to be able to do away with the upper cabinets entirely. But you can combine cabinets with open shelving to help lead the eye to the back wall.
Most kitchens aren’t large enough for you to be able to do away with the upper cabinets entirely. But you can combine cabinets with open shelving to help lead the eye to the back wall.
Glass-fronted cabinets (clear or frosted) can also do the same thing. Be sure to keep the contents tidy so you don’t ruin the effect.
7. Don’t Box in the Range Hood
 Choosing a range hood with a vent that’s meant to be seen means you don’t have to box it in with cabinets. This allows the eye to travel past the hood to the back wall and creates a sense of depth.
Choosing a range hood with a vent that’s meant to be seen means you don’t have to box it in with cabinets. This allows the eye to travel past the hood to the back wall and creates a sense of depth.
It works the same way that open shelving or glass fronted cabinets work.
8. Use an Undermount Sink
 One great way to reduce extra visual detail is to choose an undermounted sink.
One great way to reduce extra visual detail is to choose an undermounted sink.
Without the metal lip over the counter, there are fewer lines to interfere with the clean look of your kitchen.
9. Share Space with Another Room
 If you can, remove walls between the kitchen and the next room. While it won’t increase amount of space you have for the kitchen, it will feel much bigger because you can see further.
If you can, remove walls between the kitchen and the next room. While it won’t increase amount of space you have for the kitchen, it will feel much bigger because you can see further.
In the kitchen above, the kitchen storage is shared with the eating area, and the island is shared between the kitchen and the living area.
10. Control Clutter
This may sound like a no-brainer, but we still see this all the time. When you have a small kitchen, it’s best not to add decorative items.
Kitchens are naturally cluttered places, with spices, coffeemakers, and other daily essentials often left out on the counters. If there are already lots of knick-knacks, upgrading to a spice kitchen can turn into a place that not only looks messy but makes cooking and cleaning difficult.
Choose a Great Kitchen Designer
Good design is even more important in a small kitchen. Since every home presents unique challenges and every homeowner has unique needs, it takes an experienced designer to create a small kitchen that functions well.
At Laurysen, we nurture our talent and as a result are blessed with a great team of award winning designers. You can learn more about our designers and how they design kitchens that work well, look beautiful, and reflect your personal style.


