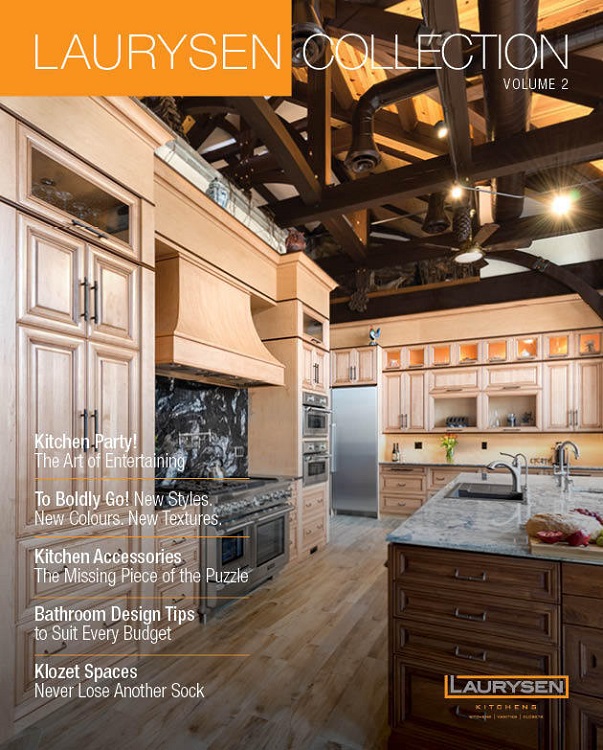Just because you have a small bathroom it doesn’t mean you can’t have a great bathroom. As part of my recent series on bathroom design, this post is going to take a look at how to get the most out of the bathroom space you have. As you’ll see, with some clever space saving solutions, you can make even the tiniest bathroom a place you can enjoy.
Found Space, Shared Space
One of the first approaches the Laurysen bathroom designers take is to try and increase the available space. Sometimes we’re not as limited as we think we are! There are two basic ways to do this: find new space, and share space. Here are some of the ideas we like to consider:
- Make use of the space between the wall studs. These can be used to make recessed niches with shelves or embedded cabinets. Add a bit of clever bathroom lighting design, and your shelf or cabinet can become a very glamorous feature!
- Share space for added function: in homes with back-to-back bathrooms, a shared shower with access doors for each of the bathrooms maximizes limited space.
- The right custom bathroom cabinet design makes the best use of the space you have.
- If increasing the bathroom space is really important to you, walls between the bathroom and nearby closets or smaller rooms can be knocked down. This will depend on whether or not the wall is structural or not – but even structural walls can be removed if you hire a structural engineer and can pay for some serious construction. While not a solution for someone on a tight budget, it is an option.
Get Modern
If your bathroom is square-footage challenged, aim towards fixtures that are more modern and streamlined. While these won’t actually increase your space, it will open things up visually and make the room look bigger. Some good places to start:
- Try wall-mounting sinks, cabinets and toilets. Having everything off the floor can look less cluttered because your eye can travel farther.
- Wall-mounting faucets and choosing an undermounted sink can increase your usable counter space.
- Consider building an open-concept shower that does not need a curtain or doors, and is less confining that a standard shower stall. Called a “wet room”, it means that the floors and walls need to be moisture proof, but it can be amazingly elegant.
Naturally, the colours and tiles you choose for the bathroom flooring and walls can help make a small space look bigger. A low-contrast colour scheme will help keep the eye travelling around the room, and staying light and bright will help too.
Let’s Look at Storage
Part of what takes up so much room in bathrooms is storing toiletries and other supplies. Get rid of clutter, and ensure that everything that isn’t in use is put away. Take some time and think about what can be stored elsewhere. Here are some ideas to get you started:
- We all love big fluffy towels, but they can take up a lot of room. Any towels that you’re not currently using can be stored in a closet nearby.
- Can special occasion items be stored elesewhere? For example, your everyday makeup and shampoo can stay in the bathroom, but your special occasional makeup and beauty treatment supplies can be stored nearby.
- Many people store cleaning supplies in the bathroom. Can they be moved? Keeping everything you need for cleaning the bathroom in a caddy makes it convenient to tote what you need, even if it’s stored somewhere else.
- Lots of people like to stock up on bathroom supplies and toiletries when they’re on sale. Keep what you need now in the bathroom, and store the overstock elsewhere.
At Laurysen, we really enjoy the challenge of working with small bathrooms, and these are just some of the ideas we make use of. Do you have any helpful tips? I’d love to hear what you have to say, so feel free to add your comments below or talk to us on Facebook.


